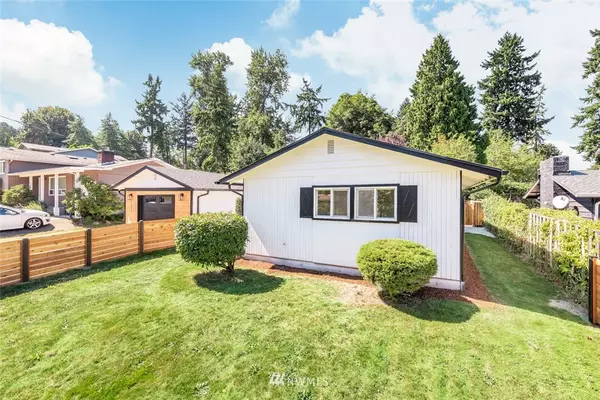Bought with Redfin
For more information regarding the value of a property, please contact us for a free consultation.
11031 14th AVE S Seattle, WA 98168
Want to know what your home might be worth? Contact us for a FREE valuation!

Our team is ready to help you sell your home for the highest possible price ASAP
Key Details
Sold Price $725,000
Property Type Single Family Home
Sub Type Residential
Listing Status Sold
Purchase Type For Sale
Square Footage 2,030 sqft
Price per Sqft $357
Subdivision Glen Acres
MLS Listing ID 1832051
Sold Date 09/30/21
Style 10 - 1 Story
Bedrooms 4
Full Baths 3
Year Built 1960
Annual Tax Amount $5,872
Lot Size 8,142 Sqft
Property Description
Welcome to this stunning, fully updated home located in the beautiful city of Seattle! Backing up to the 18th hole of Glen Acres Golf Club, this home is perfect for entertaining! Perfectly located just minutes away from major highways, shopping, dining, and entertainment! This marvelous home boasts a perfectly designed open concept layout including 2 large bedrooms along with a large master bedroom, a spacious kitchen with brand new cabinetry and quartz countertops, new SS appliances, LVP waterproof flooring, a large living and dining room and much more! This spectacular home also includes a mother-in-law suite that has its own full kitchen, living room, and a MASSIVE master bedroom! Hurry, schedule a showing today!
Location
State WA
County King
Area 130 - Burien/Normandy
Rooms
Basement None
Main Level Bedrooms 4
Interior
Interior Features Forced Air, Wall to Wall Carpet, Second Kitchen, Second Primary Bedroom, Bath Off Primary, Triple Pane Windows, Dining Room, French Doors, Skylight(s), Vaulted Ceiling(s), Walk-In Closet(s)
Flooring Vinyl Plank, Carpet
Fireplaces Number 1
Fireplace true
Appliance Dishwasher, Disposal, Range/Oven, Refrigerator
Exterior
Exterior Feature Brick, Wood, Wood Products
Garage Spaces 1.0
Utilities Available Natural Gas Available, Sewer Connected, Electricity Available, Natural Gas Connected
Amenities Available Fenced-Fully, Fenced-Partially, Gas Available, Patio
View Y/N Yes
View Golf Course
Roof Type Composition
Garage Yes
Building
Lot Description Paved
Story One
Sewer Sewer Connected
Water Public
New Construction No
Schools
Elementary Schools Buyer To Verify
Middle Schools Buyer To Verify
High Schools Buyer To Verify
School District Highline
Others
Senior Community No
Acceptable Financing Cash Out, Conventional, FHA, VA Loan
Listing Terms Cash Out, Conventional, FHA, VA Loan
Read Less

"Three Trees" icon indicates a listing provided courtesy of NWMLS.



