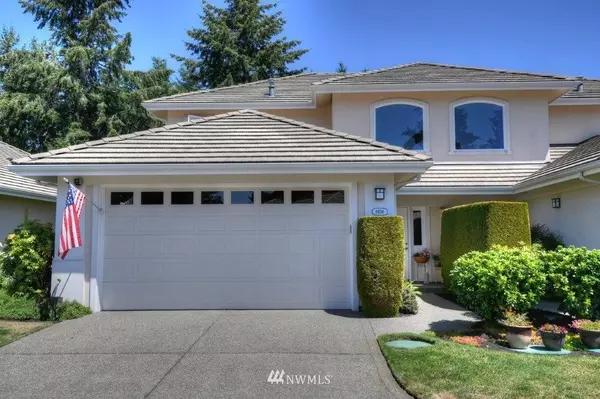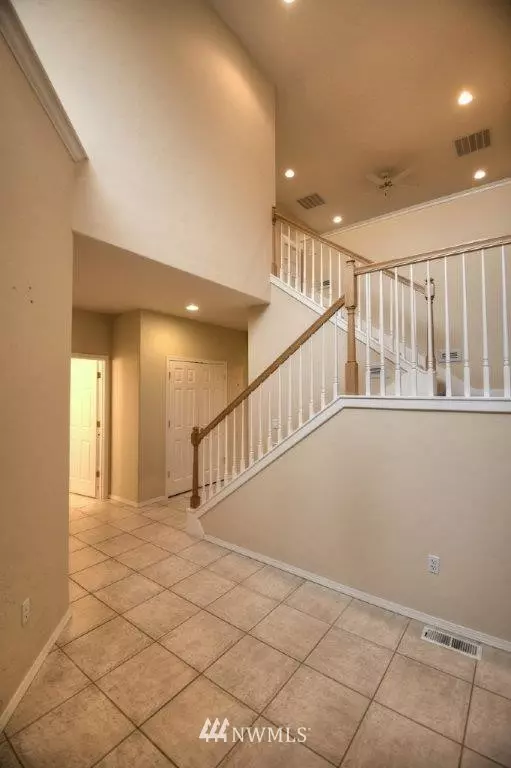Bought with Coldwell Banker Evergreen
For more information regarding the value of a property, please contact us for a free consultation.
6936 Fairway LN SE Olympia, WA 98501
Want to know what your home might be worth? Contact us for a FREE valuation!

Our team is ready to help you sell your home for the highest possible price ASAP
Key Details
Sold Price $315,000
Property Type Single Family Home
Sub Type Residential
Listing Status Sold
Purchase Type For Sale
Square Footage 1,988 sqft
Price per Sqft $158
Subdivision Indian Summer
MLS Listing ID 1362840
Sold Date 01/15/19
Style 12 - 2 Story
Bedrooms 3
Full Baths 2
Half Baths 1
HOA Fees $315/mo
Year Built 2001
Annual Tax Amount $3,982
Lot Size 3,759 Sqft
Lot Dimensions 35' x 102'
Property Description
Carefree living at its best in popular Indian Summer! Enjoy Main Floor living in this bright & light townhome w/ soaring vaulted ceilings and a lovely private backyard w/ pond. 3 BRs (Main Floor master BR) / 2.5 baths + a large upper loft provides living options. Kitchen w/ slab granite counters includes eating bar and room for formal dining. HOA maintains front yards and building exteriors. Gated community close to amenities. 1 block to Chehalis walking / biking trail. Rare opportunity!
Location
State WA
County Thurston
Area 449 - East Olympia
Rooms
Basement None
Main Level Bedrooms 1
Interior
Interior Features Forced Air, Heat Pump, Ceramic Tile, Wall to Wall Carpet, Bath Off Primary, Built-In Vacuum, Ceiling Fan(s), Double Pane/Storm Window, French Doors, Loft, Vaulted Ceiling(s), Walk-In Closet(s), FirePlace, Water Heater
Flooring Ceramic Tile, Carpet
Fireplaces Number 1
Fireplaces Type Gas
Fireplace true
Appliance Dishwasher_, GarbageDisposal_, Microwave_, RangeOven_, Refrigerator_
Exterior
Exterior Feature Stucco
Garage Spaces 2.0
Community Features CCRs, Club House, Golf
Utilities Available Cable Connected, High Speed Internet, Natural Gas Available, Sewer Connected, Natural Gas Connected
Amenities Available Cable TV, Gas Available, Gated Entry, High Speed Internet, Patio, Sprinkler System
View Y/N Yes
View Territorial
Roof Type Tile
Garage Yes
Building
Lot Description Cul-De-Sac, Curbs, Dead End Street, Paved, Sidewalk
Story Two
Builder Name Hamilton Properties
Sewer Sewer Connected
Water Public
Architectural Style Northwest Contemporary
New Construction No
Schools
Elementary Schools Horizons Elem
Middle Schools Komachin Mid
High Schools Timberline High
School District North Thurston
Others
Acceptable Financing Cash Out, Conventional, Private Financing Available, VA Loan
Listing Terms Cash Out, Conventional, Private Financing Available, VA Loan
Read Less

"Three Trees" icon indicates a listing provided courtesy of NWMLS.



