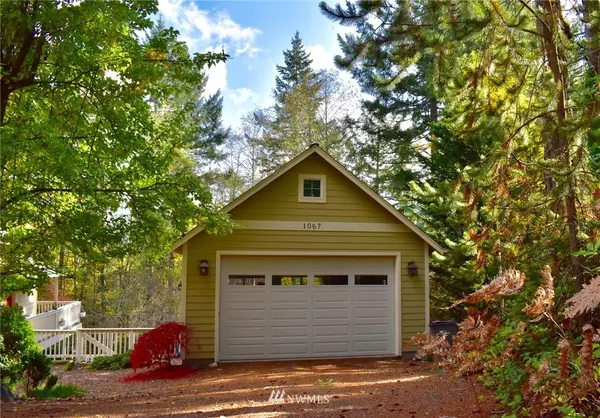Bought with Keller Williams Realty PS
For more information regarding the value of a property, please contact us for a free consultation.
10921 Branch PL SE Port Orchard, WA 98367
Want to know what your home might be worth? Contact us for a FREE valuation!

Our team is ready to help you sell your home for the highest possible price ASAP
Key Details
Sold Price $365,000
Property Type Single Family Home
Sub Type Residential
Listing Status Sold
Purchase Type For Sale
Square Footage 1,857 sqft
Price per Sqft $196
Subdivision Port Orchard
MLS Listing ID 1372031
Sold Date 01/16/19
Style 17 - 1 1/2 Stry w/Bsmt
Bedrooms 3
Full Baths 1
Half Baths 1
Year Built 1992
Annual Tax Amount $2,567
Lot Size 0.994 Acres
Property Description
Excellently located Hilltop Chalet in the Woods. This Home offers Convenience, Privacy, and Multipurpose Spaces. Updated Kitchen w/Granite counters, Cherry Shaker Cabinets & Stainless Appliances. The Main level French doors open out to wrap around Trex Deck. Master Loft overlooks the forest with great Natural Light. There's a Fully Fenced Garden Space & Dog Run. Lower level mother-in-law potential w/dual access. Newer Oversized Detached Garage has a loft & versatile extra 311 sq.ft. bonus space.
Location
State WA
County Kitsap
Area _141Skitsapwofh
Rooms
Basement Daylight, Finished
Main Level Bedrooms 1
Interior
Interior Features Ceramic Tile, Hardwood, Wall to Wall Carpet, Wired for Generator, Bath Off Primary, Double Pane/Storm Window, French Doors, Loft, Skylight(s), Vaulted Ceiling(s), Walk-In Closet(s), FirePlace, Water Heater
Flooring Ceramic Tile, Hardwood, Carpet
Fireplaces Number 1
Fireplaces Type Wood Burning
Fireplace true
Appliance Dishwasher_, Dryer, Microwave_, RangeOven_, Refrigerator_, Washer
Exterior
Exterior Feature Cement/Concrete, Wood Products
Garage Spaces 2.0
Utilities Available Cable Connected, Septic System, Electric, Wood
Amenities Available Cable TV, Deck, Dog Run, Fenced-Partially, Outbuildings, RV Parking, Shop
View Y/N Yes
View Territorial
Roof Type Composition
Garage Yes
Building
Lot Description Dead End Street, Open Space, Paved, Secluded
Story OneAndOneHalf
Sewer Septic Tank
Water Public
Architectural Style Northwest Contemporary
New Construction No
Schools
Elementary Schools Burley Glenwood Elem
Middle Schools Cedar Heights Jh
High Schools So. Kitsap High
School District South Kitsap
Others
Acceptable Financing Cash Out, Conventional, FHA, Private Financing Available, VA Loan, USDA Loan
Listing Terms Cash Out, Conventional, FHA, Private Financing Available, VA Loan, USDA Loan
Read Less

"Three Trees" icon indicates a listing provided courtesy of NWMLS.



