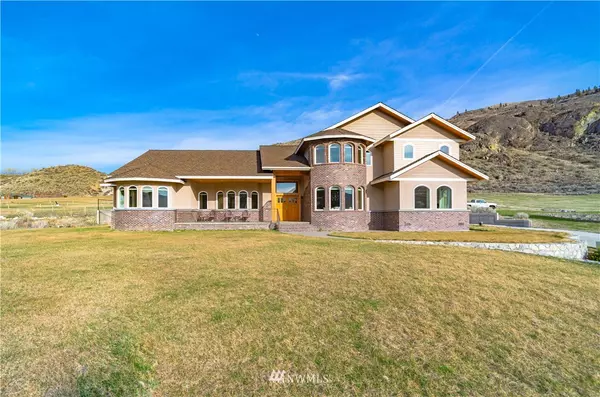Bought with CB Cascade - Lake Chelan
For more information regarding the value of a property, please contact us for a free consultation.
112 McNeil Canyon RD Orondo, WA 98843
Want to know what your home might be worth? Contact us for a FREE valuation!

Our team is ready to help you sell your home for the highest possible price ASAP
Key Details
Sold Price $1,400,000
Property Type Single Family Home
Sub Type Residential
Listing Status Sold
Purchase Type For Sale
Square Footage 3,800 sqft
Price per Sqft $368
Subdivision Mcneil Canyon
MLS Listing ID 1748071
Sold Date 07/09/21
Style 12 - 2 Story
Bedrooms 4
Full Baths 3
Half Baths 1
Year Built 2009
Annual Tax Amount $5,841
Lot Size 32.540 Acres
Property Description
This expansive 32.54 acre estate nestled beside the Columbia River is just 5-minutes from Chelan. The spanish inspired 3,800 sf custom home built in 2010 features high-end finishes and sophisticated design throughout. The main floor boasts a fully appointed chefs-kitchen with stylish granite countertops. Spacious living, dining and family rooms, all with tall ceilings. An office with a view, 2 master suites with baths, a guest bath, and laundry room. Upstairs offers 2 large bedrooms, a seating area with views, and 1 bath. You'll find a large saltwater pool and hot tub in the back courtyard, an outdoor shower, and plenty of patio space for entertaining. Ample parking in the attached oversized 3 car garage, and separate 1,200 sf shop and loft
Location
State WA
County Douglas
Area 962 - Chelan/Mcneil Canyon
Rooms
Basement None
Main Level Bedrooms 2
Interior
Interior Features Forced Air, Central A/C, Ceramic Tile, Hardwood, Wall to Wall Carpet, Second Primary Bedroom, Bath Off Primary, Ceiling Fan(s), Dining Room, French Doors, Hot Tub/Spa, Vaulted Ceiling(s), Walk-In Pantry, Walk-In Closet(s), FirePlace
Flooring Ceramic Tile, Hardwood, Stone, Vinyl, Carpet
Fireplaces Number 1
Fireplace true
Appliance Dishwasher_, Double Oven, Dryer, GarbageDisposal_, RangeOven_, Refrigerator_, Washer
Exterior
Exterior Feature Brick, Cement/Concrete, Wood
Garage Spaces 5.0
Pool In Ground
Utilities Available Cable Connected, Natural Gas Available, Propane_, Septic System, Electric, Propane
Amenities Available Cable TV, Fenced-Partially, Gas Available, Hot Tub/Spa, Irrigation, Outbuildings, Patio, Propane, RV Parking, Shop, Sprinkler System
View Y/N Yes
View Mountain(s), River, Territorial
Roof Type Composition
Garage Yes
Building
Lot Description Adjacent to Public Land, Paved, Value In Land
Story Two
Sewer Septic Tank
Water Shared Well
Architectural Style Spanish
New Construction No
Schools
Elementary Schools Buyer To Verify
Middle Schools Buyer To Verify
High Schools Buyer To Verify
School District Orondo
Others
Senior Community No
Acceptable Financing Cash Out, Conventional, VA Loan
Listing Terms Cash Out, Conventional, VA Loan
Read Less

"Three Trees" icon indicates a listing provided courtesy of NWMLS.



