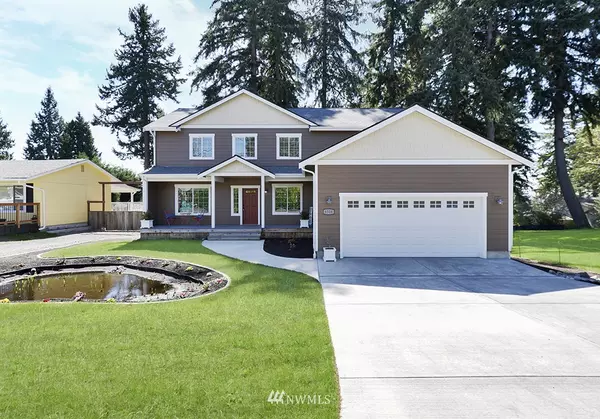Bought with Skyline Properties, Inc.
For more information regarding the value of a property, please contact us for a free consultation.
6316 2nd Street Ct E Tacoma, WA 98424
Want to know what your home might be worth? Contact us for a FREE valuation!

Our team is ready to help you sell your home for the highest possible price ASAP
Key Details
Sold Price $620,000
Property Type Single Family Home
Sub Type Residential
Listing Status Sold
Purchase Type For Sale
Square Footage 2,856 sqft
Price per Sqft $217
Subdivision Fife Heights
MLS Listing ID 1744674
Sold Date 05/14/21
Style 12 - 2 Story
Bedrooms 3
Full Baths 2
Half Baths 1
Year Built 2020
Annual Tax Amount $6,508
Lot Size 10,165 Sqft
Property Description
Rare opportunity for you: Imagine a custom quality 1-yr new outstanding home on a large treed lot in popular Fife Heights! NO HOA! Charming country porch greets you thru a private entry to an amazing great room w/Formal dining and huge island for 6 more hungry ones! Lovely quarts counters,SS appliances, pantry, pull-outs, all the bells & whistles. Slider to massive back Trex deck overlooking park-like treed yard w/ playground/fort/gym. Main floor Master w/ensuite 5-pc bath! Waterproof plank flooring thru main living areas. Upstairs Find a massive Bonus Room for theatre & game tables, party on! Enjoy peek Mtn views from 2 of 4 possible bedrooms (w/Master that makes 5!) 3-bed septic per Cty. This is a chance of a lifetime...hurry!
Location
State WA
County Pierce
Area 70 - Fife
Rooms
Basement None
Main Level Bedrooms 1
Interior
Interior Features Central A/C, Forced Air, Heat Pump, Wall to Wall Carpet, Bath Off Primary, Double Pane/Storm Window, Dining Room, French Doors, Water Heater
Flooring Vinyl Plank, Carpet
Fireplace false
Appliance Dishwasher, Microwave, Range/Oven, Refrigerator
Exterior
Exterior Feature Cement Planked, Wood
Garage Spaces 2.0
Utilities Available Cable Connected, Septic System, Electricity Available
Amenities Available Cable TV, Deck, Fenced-Fully, Patio
View Y/N Yes
View City, Mountain(s), Territorial
Roof Type Composition
Garage Yes
Building
Lot Description Cul-De-Sac, Paved
Story Two
Sewer Septic Tank
Water Public
Architectural Style Contemporary
New Construction No
Schools
Elementary Schools Buyer To Verify
Middle Schools Buyer To Verify
High Schools Buyer To Verify
School District Fife
Others
Senior Community No
Acceptable Financing Cash Out, Conventional, FHA, VA Loan
Listing Terms Cash Out, Conventional, FHA, VA Loan
Read Less

"Three Trees" icon indicates a listing provided courtesy of NWMLS.



