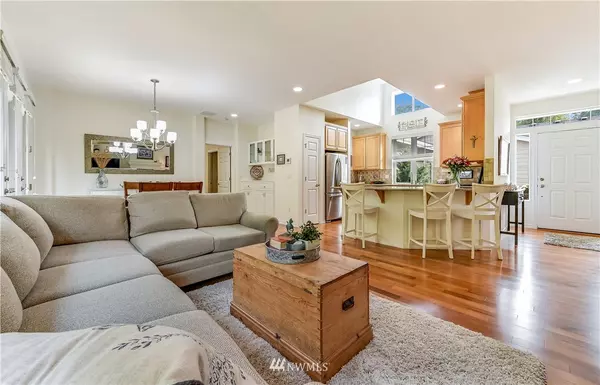Bought with Sterling Johnston Real Estate
For more information regarding the value of a property, please contact us for a free consultation.
13221 239th WAY NE Redmond, WA 98053
Want to know what your home might be worth? Contact us for a FREE valuation!

Our team is ready to help you sell your home for the highest possible price ASAP
Key Details
Sold Price $649,500
Property Type Single Family Home
Sub Type Residential
Listing Status Sold
Purchase Type For Sale
Square Footage 1,352 sqft
Price per Sqft $480
Subdivision Trilogy
MLS Listing ID 1661534
Sold Date 11/05/20
Style 32 - Townhouse
Bedrooms 2
Full Baths 1
HOA Fees $248/mo
Year Built 2008
Annual Tax Amount $6,984
Lot Size 4,500 Sqft
Property Description
Truly the pearl of the Port collection is the coveted Craftsman style Discovery model home. The unique kitchen dormer floods this home in natural light, creating a bright & open living space. Updated kitchen w/slab counters, 42” cabinets & SS apps. CA Closet built-ins in the office, dining, laundry & living rm media center. Generous Owner's suite w/step-in shower & walk-in closet. Guest bdrm w/adjacent bath. Office nook & lrg laundry. Hrdwd flrs/Air Con/Private sunny BBQ deck + gardening beds.
Location
State WA
County King
Area 600 - Juanita/Woodinvi
Rooms
Basement None
Main Level Bedrooms 2
Interior
Interior Features Forced Air, Central A/C, Ceramic Tile, Hardwood, Wall to Wall Carpet, Bath Off Primary, Double Pane/Storm Window, Dining Room, Vaulted Ceiling(s), Walk-In Closet(s), Water Heater
Flooring Ceramic Tile, Hardwood, Carpet
Fireplaces Number 1
Fireplace true
Appliance Dishwasher, Dryer, Disposal, Microwave, Range/Oven, Refrigerator, Washer
Exterior
Exterior Feature Brick, Stone
Garage Spaces 2.0
Pool Community
Community Features Age Restriction, CCRs, Club House, Golf, Tennis Courts
Utilities Available Cable Connected, High Speed Internet, Natural Gas Available, Sewer Connected, Natural Gas Connected
Amenities Available Cable TV, Deck, Fenced-Partially, Gas Available, High Speed Internet, Patio, Sprinkler System
View Y/N Yes
View Territorial
Roof Type Composition
Garage Yes
Building
Lot Description Curbs, Paved, Secluded
Story Multi/Split
Builder Name Shea Homes
Sewer Sewer Connected
Water Public
Architectural Style Craftsman
New Construction No
Schools
School District Riverview
Others
Senior Community Yes
Acceptable Financing Cash Out, Conventional
Listing Terms Cash Out, Conventional
Read Less

"Three Trees" icon indicates a listing provided courtesy of NWMLS.



