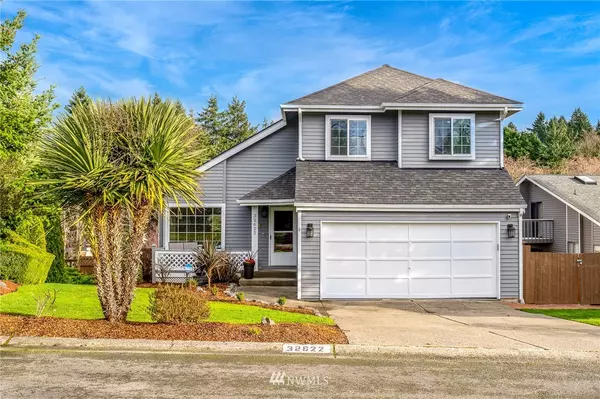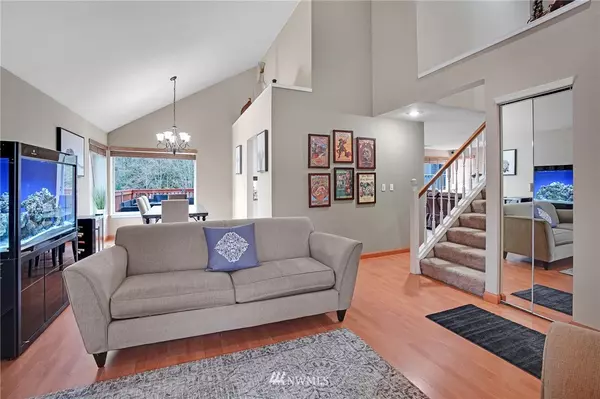Bought with COMPASS
For more information regarding the value of a property, please contact us for a free consultation.
32622 46th CT SW Federal Way, WA 98023
Want to know what your home might be worth? Contact us for a FREE valuation!

Our team is ready to help you sell your home for the highest possible price ASAP
Key Details
Sold Price $650,000
Property Type Single Family Home
Sub Type Residential
Listing Status Sold
Purchase Type For Sale
Square Footage 2,020 sqft
Price per Sqft $321
Subdivision Dash Point
MLS Listing ID 1876479
Sold Date 02/18/22
Style 18 - 2 Stories w/Bsmnt
Bedrooms 3
Full Baths 1
Half Baths 1
Year Built 1986
Annual Tax Amount $4,403
Lot Size 7,247 Sqft
Property Description
Beautifully updated home located adjacent to the Stonebrook area features Lush landscaping, Gorgeous Views from Large Expanded Deck, Slab counters, new SS Appliances in kitchen & Large Updated tile Ensuite Shower, newer gas fireplace w/tile marble surround & hand-crafted mantel, & Air-conditioning! Vaulted ceilings in Living Rm & Owner Suite! Many Ext updates include Holiday Light outlets plus under deck storage. Along side of house, note graveled & gated RV parking plus approx. 400 Sq Ft Finished Lower level Bonus Rm plumbed with sink & ext entrance perfect for Workout Rm, Office &/or Media. Great finished detached office in rear yard. Lots of under house Storage. Walk to DashPoint State Park Trails to enjoy our NW Nature.Appliances Stay.
Location
State WA
County King
Area 110 - Dash Point/Feder
Rooms
Basement Partially Finished
Interior
Interior Features Central A/C, Forced Air, Ceramic Tile, Laminate, Wall to Wall Carpet, Bath Off Primary, Double Pane/Storm Window, Dining Room, High Tech Cabling, Skylight(s), Sprinkler System, Vaulted Ceiling(s), Walk-In Pantry, Water Heater
Flooring Ceramic Tile, Laminate, Vinyl, Carpet
Fireplaces Number 1
Fireplace true
Appliance Dishwasher, Dryer, Microwave, Refrigerator, Stove/Range, Washer
Exterior
Exterior Feature Wood
Garage Spaces 2.0
Community Features CCRs
Utilities Available Cable Connected, High Speed Internet, Sewer Connected, Electricity Available, Natural Gas Connected
Amenities Available Cable TV, Deck, Fenced-Fully, High Speed Internet, Outbuildings, Patio, RV Parking, Sprinkler System
View Y/N Yes
View Territorial
Roof Type Composition
Garage Yes
Building
Lot Description Curbs, Dead End Street, Paved, Sidewalk
Story Two
Sewer Sewer Connected
Water Public
Architectural Style Traditional
New Construction No
Schools
Elementary Schools Green Gables Elem
Middle Schools Buyer To Verify
High Schools Decatur High
School District Federal Way
Others
Senior Community No
Acceptable Financing Cash Out, Conventional
Listing Terms Cash Out, Conventional
Read Less

"Three Trees" icon indicates a listing provided courtesy of NWMLS.



