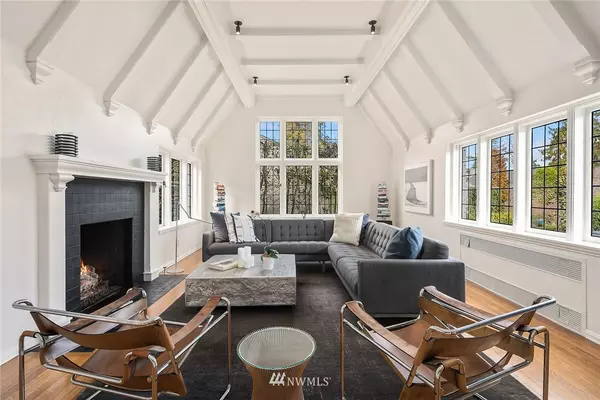Bought with Realogics Sotheby's Int'l Rlty
For more information regarding the value of a property, please contact us for a free consultation.
1621 Shenandoah DR E Seattle, WA 98112
Want to know what your home might be worth? Contact us for a FREE valuation!

Our team is ready to help you sell your home for the highest possible price ASAP
Key Details
Sold Price $3,216,210
Property Type Single Family Home
Sub Type Residential
Listing Status Sold
Purchase Type For Sale
Square Footage 3,592 sqft
Price per Sqft $895
Subdivision Broadmoor
MLS Listing ID 1890599
Sold Date 03/11/22
Style 18 - 2 Stories w/Bsmnt
Bedrooms 4
Full Baths 2
HOA Fees $165/mo
Year Built 1930
Annual Tax Amount $23,476
Lot Size 7,053 Sqft
Property Description
This impressive Anhalt Tudor received a beautiful renovation with a nod to its historical past. The freshly white-washed brick exterior is set off by a gorgeous black roof and jet-black trim, which accentuates the Norman Tudor styling, with a pristine take. Known as the Millard-May home, this was Anhalt's favorite. Magnificent living room offers grand arched-beamed ceilings, leaded glass windows, and a stately fireplace, all bathed in brightness bringing it into the 21st century. Crisp kitchen with light quartz counter-tops, back splashes, and trim. Delightfully updated with designer lighting, hardwoods, carpet, painting through-out, and fresh landscaping. Marble bathrooms, main-floor bedroom, wine cellar, spacious rec-room, and much more!
Location
State WA
County King
Area 390 - Central Seattle
Rooms
Basement Finished
Main Level Bedrooms 1
Interior
Interior Features Ceramic Tile, Hardwood, Wall to Wall Carpet, Second Primary Bedroom, Bath Off Primary, Dining Room, Security System, Sprinkler System, Vaulted Ceiling(s), Walk-In Closet(s), Walk-In Pantry, Wet Bar, Wine Cellar, Water Heater
Flooring Ceramic Tile, Hardwood, Marble, Carpet
Fireplaces Number 1
Fireplace true
Appliance Dishwasher, Double Oven, Dryer, Disposal, Refrigerator, Stove/Range, Washer
Exterior
Exterior Feature Brick
Garage Spaces 2.0
Community Features CCRs, Gated, Golf
Utilities Available Cable Connected, High Speed Internet, Natural Gas Available, Sewer Connected, Natural Gas Connected
Amenities Available Cabana/Gazebo, Cable TV, Fenced-Partially, Gas Available, Gated Entry, High Speed Internet, Patio, Sprinkler System
View Y/N Yes
View Territorial
Roof Type Composition
Garage Yes
Building
Lot Description Curbs, Paved, Sidewalk
Story Two
Sewer Sewer Connected
Water Public
Architectural Style Traditional
New Construction No
Schools
Elementary Schools Mc Gilvra
Middle Schools Buyer To Verify
High Schools Buyer To Verify
School District Seattle
Others
Senior Community No
Acceptable Financing Cash Out, Conventional
Listing Terms Cash Out, Conventional
Read Less

"Three Trees" icon indicates a listing provided courtesy of NWMLS.



