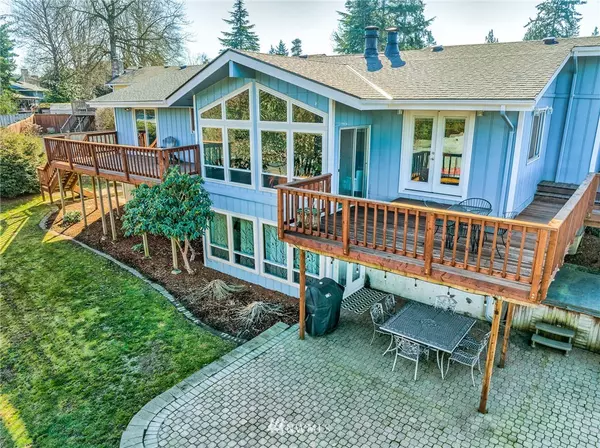Bought with RE/MAX Integrity
For more information regarding the value of a property, please contact us for a free consultation.
26414 40th AVE S Kent, WA 98032
Want to know what your home might be worth? Contact us for a FREE valuation!

Our team is ready to help you sell your home for the highest possible price ASAP
Key Details
Sold Price $775,000
Property Type Single Family Home
Sub Type Residential
Listing Status Sold
Purchase Type For Sale
Square Footage 3,400 sqft
Price per Sqft $227
Subdivision Cambridge
MLS Listing ID 1894492
Sold Date 04/08/22
Style 16 - 1 Story w/Bsmnt.
Bedrooms 5
Full Baths 1
Year Built 1974
Annual Tax Amount $5,504
Lot Size 6,325 Sqft
Lot Dimensions See Plat Map
Property Description
2 Homes in 1! Two separate living areas or one spacious home. Main level features: 3 bedrooms (including Master Suite), 2 bths + beautiful remodeled kitchen. Lower level features 2 more bedrooms + bath, full kitchen, gas fireplace, separate entrance, private patio & lots of light. Washer & Dryer hook-up on each level. Attached garage with storage space, abundant parking, fully fenced, and sunny garden spaces. Peaceful views sitting high up with amazing privacy at the end of a quiet cul-de-sac. Perfectly designed to meet your needs, this special home surely won't last. Come see today!
Location
State WA
County King
Area 120 - Des Moines/Redondo
Rooms
Basement Finished
Main Level Bedrooms 3
Interior
Interior Features Forced Air, Ceramic Tile, Hardwood, Laminate, Wall to Wall Carpet, Second Kitchen, Second Primary Bedroom, Bath Off Primary, Ceiling Fan(s), Double Pane/Storm Window, Dining Room, French Doors, High Tech Cabling, Vaulted Ceiling(s), FirePlace, Water Heater
Flooring Ceramic Tile, Hardwood, Laminate, Vinyl, Carpet
Fireplaces Number 2
Fireplace true
Appliance Dishwasher_, GarbageDisposal_, Microwave_, Refrigerator_, SeeRemarks_, StoveRange_
Exterior
Exterior Feature Wood Products
Garage Spaces 2.0
Community Features Park
Utilities Available Cable Connected, High Speed Internet, Natural Gas Available, Sewer Connected, Natural Gas Connected
Amenities Available Cable TV, Deck, Fenced-Fully, Gas Available, High Speed Internet, Hot Tub/Spa, Patio, RV Parking, Sprinkler System
View Y/N Yes
View Mountain(s), Partial, Territorial
Roof Type Composition
Garage Yes
Building
Lot Description Cul-De-Sac, Curbs, Paved
Story One
Sewer Sewer Connected
Water Public
Architectural Style Traditional
New Construction No
Schools
Elementary Schools Buyer To Verify
Middle Schools Buyer To Verify
High Schools Buyer To Verify
School District Federal Way
Others
Senior Community No
Acceptable Financing Cash Out, Conventional, FHA, VA Loan
Listing Terms Cash Out, Conventional, FHA, VA Loan
Read Less

"Three Trees" icon indicates a listing provided courtesy of NWMLS.



