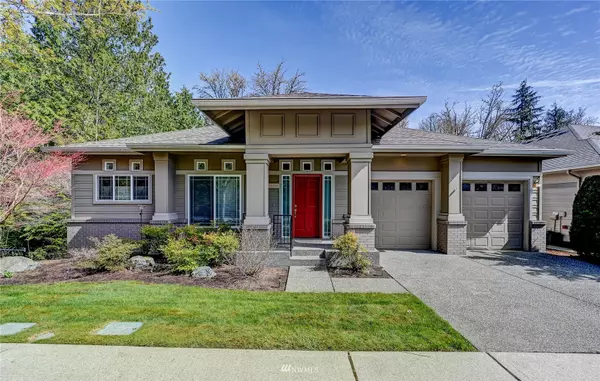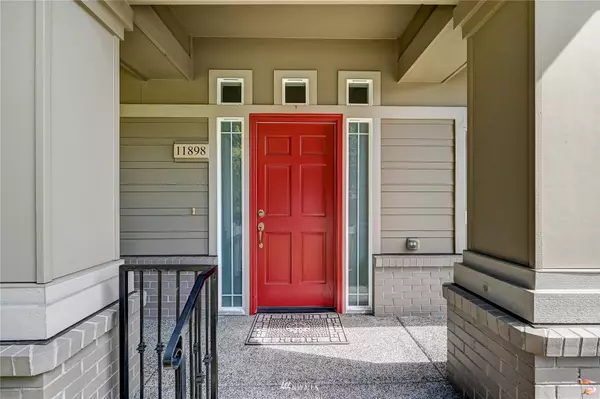Bought with AgencyOne
For more information regarding the value of a property, please contact us for a free consultation.
11898 Big Leaf WAY NE Redmond, WA 98053
Want to know what your home might be worth? Contact us for a FREE valuation!

Our team is ready to help you sell your home for the highest possible price ASAP
Key Details
Sold Price $1,650,000
Property Type Single Family Home
Sub Type Residential
Listing Status Sold
Purchase Type For Sale
Square Footage 2,305 sqft
Price per Sqft $715
Subdivision Trilogy
MLS Listing ID 1914367
Sold Date 04/28/22
Style 10 - 1 Story
Bedrooms 2
Full Baths 2
Half Baths 1
HOA Fees $252/mo
Year Built 2005
Annual Tax Amount $10,714
Lot Size 6,117 Sqft
Property Description
This sophisticated, private and elegantly appointed Cedar model home is sited on a premium homesite with protected greenbelt boarding 3 sides. The grand entry and center vestibule open to the light filled great room with hardwood floors, three-sided fireplace, sweeping views and multiple seating and dining areas. Expansive island kitchen with granite counters, top shelf appliance package, 42” cabinets and convenient pull-outs. Lavish Owner's suite w/lux bath and large walk-in closet. 2nd master/guest suite w/full bath. Spacious home office. Laundry room w/storage cabinets & utility sink. Easy flow from indoor spaces to the large composite deck, perfect for outdoor dining & relaxing. Central AC/Surround sound/3 car garage. Pre-inspected. 55+
Location
State WA
County King
Area 600 - Juanita/Woodinvi
Rooms
Basement None
Main Level Bedrooms 2
Interior
Interior Features Forced Air, Central A/C, Ceramic Tile, Hardwood, Wall to Wall Carpet, Bath Off Primary, Double Pane/Storm Window, Dining Room, French Doors, High Tech Cabling, Skylight(s), Walk-In Closet(s), Water Heater
Flooring Ceramic Tile, Hardwood, Carpet
Fireplaces Number 1
Fireplace true
Appliance Dishwasher, Dryer, Disposal, Microwave, Refrigerator, Stove/Range, Washer
Exterior
Exterior Feature Brick, Cement Planked
Garage Spaces 3.0
Pool Community
Community Features Age Restriction, CCRs, Club House, Golf, Playground, Tennis Courts, Trail(s)
Utilities Available Cable Connected, High Speed Internet, Natural Gas Available, Sewer Connected, Natural Gas Connected, Common Area Maintenance
Amenities Available Cable TV, Deck, Fenced-Partially, Gas Available, High Speed Internet, Irrigation
View Y/N Yes
View Territorial
Roof Type Composition
Garage Yes
Building
Lot Description Curbs, Paved, Sidewalk
Story One
Builder Name Shea Homes
Sewer Sewer Connected
Water Public
New Construction No
Schools
School District Riverview
Others
Senior Community Yes
Acceptable Financing Cash Out, Conventional
Listing Terms Cash Out, Conventional
Read Less

"Three Trees" icon indicates a listing provided courtesy of NWMLS.



