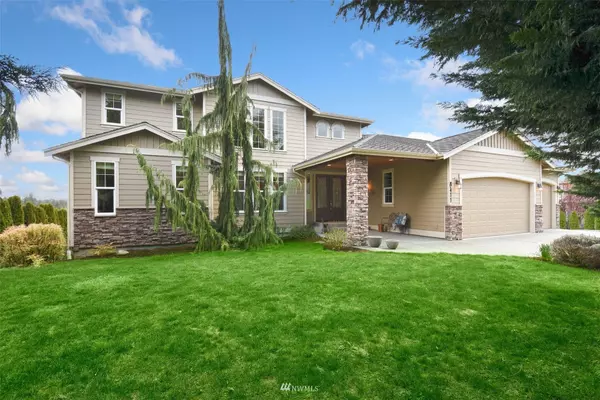Bought with Skyline Properties, Inc.
For more information regarding the value of a property, please contact us for a free consultation.
8411 184th DR SE Snohomish, WA 98290
Want to know what your home might be worth? Contact us for a FREE valuation!

Our team is ready to help you sell your home for the highest possible price ASAP
Key Details
Sold Price $1,300,000
Property Type Single Family Home
Sub Type Residential
Listing Status Sold
Purchase Type For Sale
Square Footage 4,400 sqft
Price per Sqft $295
Subdivision Meadow Lake
MLS Listing ID 1913350
Sold Date 05/09/22
Style 18 - 2 Stories w/Bsmnt
Bedrooms 4
Full Baths 2
Half Baths 2
HOA Fees $12/ann
Year Built 2008
Annual Tax Amount $10,381
Lot Size 2.090 Acres
Property Description
Spectacular Pilchuck, Index & Cascade mountain views soar from this custom 4400 sq ft home on 2+ acres! Outside enjoy the entertainment size deck overlooking lush landscape, w/ an abundance of privacy, unobstructed mountain views & greenbelt in the forefront. Inside boasts open floor plan, chef's kitchen w/ breakfast bar opening to the generous great rm & cozy fireplace! The opportunities are endless w/ a primary bed on the main level featuring a walk in closet, 5 piece bath & utility rm. Upstairs expansive 2nd primary bedroom + 2 addition bedrms. Downstairs there is a massive basement ready & waiting for all of your hobbies + separate hot tub area & easy access to your personal putting green! Close to downtown Monroe & Snohomish.
Location
State WA
County Snohomish
Area 750 - East Snohomish County
Rooms
Basement Finished
Main Level Bedrooms 1
Interior
Interior Features Central A/C, Forced Air, Hardwood, Wall to Wall Carpet, Bath Off Primary, Ceiling Fan(s), Double Pane/Storm Window, Dining Room, French Doors, Hot Tub/Spa, Vaulted Ceiling(s), Walk-In Closet(s), Wired for Generator, FirePlace, Water Heater
Flooring Hardwood, Slate, Vinyl, Carpet
Fireplaces Number 1
Fireplace true
Exterior
Exterior Feature Cement Planked
Garage Spaces 3.0
Community Features CCRs
Utilities Available Propane_, Septic System, Electric, Propane
Amenities Available Deck, Fenced-Fully, Hot Tub/Spa, Propane
View Y/N Yes
View Mountain(s), Territorial
Roof Type Composition
Garage Yes
Building
Lot Description Dead End Street, Paved, Secluded
Story Two
Sewer Septic Tank
Water Public
Architectural Style Craftsman
New Construction No
Schools
High Schools Snohomish High
School District Snohomish
Others
Senior Community No
Acceptable Financing Cash Out, Conventional, FHA, VA Loan
Listing Terms Cash Out, Conventional, FHA, VA Loan
Read Less

"Three Trees" icon indicates a listing provided courtesy of NWMLS.



