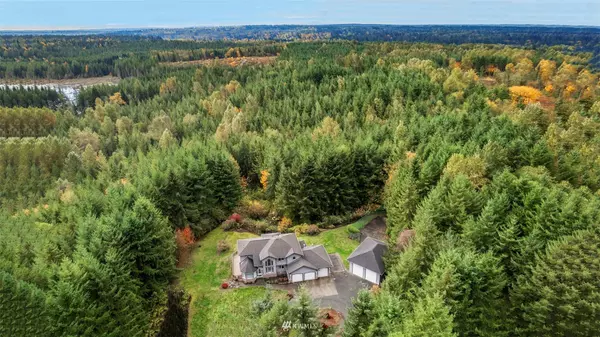Bought with Real Broker LLC
For more information regarding the value of a property, please contact us for a free consultation.
17616 72nd ST NE Snohomish, WA 98290
Want to know what your home might be worth? Contact us for a FREE valuation!

Our team is ready to help you sell your home for the highest possible price ASAP
Key Details
Sold Price $955,000
Property Type Single Family Home
Sub Type Residential
Listing Status Sold
Purchase Type For Sale
Square Footage 2,883 sqft
Price per Sqft $331
Subdivision Newberg
MLS Listing ID 1913499
Sold Date 05/19/22
Style 12 - 2 Story
Bedrooms 5
Full Baths 2
Half Baths 1
HOA Fees $88/mo
Year Built 1999
Annual Tax Amount $7,557
Lot Size 10.180 Acres
Property Description
Splendid Custom Home w/ Shop in Gated Community. Situated on 10.18 secluded acres, the 5bed + main floor office includes formal living, dinning & open kitchen to family room. You will appreciate the welcomed southwest exposure on a new 980 Sqft back deck which wraps around the side of the home. French door master entry w/ 5-piece bath & private balcony. Extras include kitchen island wine chiller, central vac, indoor/outdoor surround sound, full size outdoor basketball court, Rain Bird sprinkler unit, automatic start propane generator + elaborate security system. Ample covered parking w/3 car garage & 28x40 shop for toys & hobbies. Enjoy vast privacy among the popular wildlife the PNW has to offer + clear day views of Olympic Mountains!
Location
State WA
County Snohomish
Area 760 - Northeast Snohomish?
Rooms
Basement None
Interior
Interior Features Forced Air, Heat Pump, Ceramic Tile, Wall to Wall Carpet, Bath Off Primary, Built-In Vacuum, Double Pane/Storm Window, Dining Room, French Doors, Security System, Vaulted Ceiling(s), Walk-In Closet(s), Wired for Generator, FirePlace, Water Heater
Flooring Ceramic Tile, Carpet
Fireplaces Number 1
Fireplace true
Appliance Dishwasher_, Dryer, Microwave_, Refrigerator_, StoveRange_, Washer
Exterior
Exterior Feature Brick, Cement Planked
Garage Spaces 7.0
Community Features CCRs
Utilities Available High Speed Internet, Propane_, Septic System, Electric, Propane, Individual Well, Road Maintenance
Amenities Available Deck, Gated Entry, High Speed Internet, Outbuildings, Patio, Propane, RV Parking, Shop, Sprinkler System
View Y/N Yes
View Mountain(s)
Roof Type Composition
Garage Yes
Building
Story Two
Sewer Septic Tank
Water Individual Well
New Construction No
Schools
Elementary Schools Buyer To Verify
Middle Schools Granite Falls Mid
High Schools Granite Falls High
School District Granite Falls
Others
Senior Community No
Acceptable Financing Cash Out, Conventional, VA Loan
Listing Terms Cash Out, Conventional, VA Loan
Read Less

"Three Trees" icon indicates a listing provided courtesy of NWMLS.



