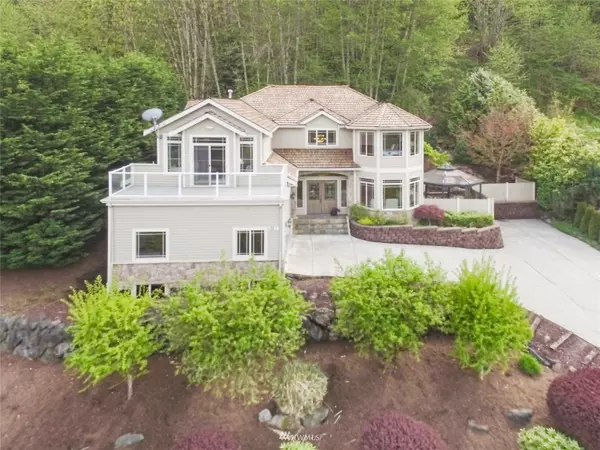Bought with Flyhomes
For more information regarding the value of a property, please contact us for a free consultation.
9329 Odin WAY Bothell, WA 98011
Want to know what your home might be worth? Contact us for a FREE valuation!

Our team is ready to help you sell your home for the highest possible price ASAP
Key Details
Sold Price $1,450,000
Property Type Single Family Home
Sub Type Residential
Listing Status Sold
Purchase Type For Sale
Square Footage 3,810 sqft
Price per Sqft $380
Subdivision Valhalla
MLS Listing ID 1924418
Sold Date 05/31/22
Style 18 - 2 Stories w/Bsmnt
Bedrooms 4
Full Baths 2
HOA Fees $37/ann
Year Built 2001
Annual Tax Amount $10,763
Lot Size 0.329 Acres
Property Description
Custom-built hilltop home in the coveted Valhalla! Stately modern 2-story design with a grand foyer. Spacious sun-kissed living and dining room with access to backyard patio & gazebo that is great for entertaining. Upstairs features a huge primary bedroom with an ensuite. A bonus room featuring an entertainment deck with sweeping valley views. Large main floor family room with gas fireplace and access to the private back patio with a gazebo where you'll enjoy the soothing sounds of a tranquil waterfall. Don't miss the laundry room & the lower basement with a 780 sqft roughed-in space - great for a media room or exercise space. Valhalla premium community offers access to a private in-ground pool for summer parties & the Sammamish riverfront.
Location
State WA
County King
Area 600 - Juanita/Woodinvi
Rooms
Basement Roughed In, Unfinished
Interior
Interior Features Forced Air, Hardwood, Wall to Wall Carpet, Double Pane/Storm Window, Dining Room, Jetted Tub, Security System, Vaulted Ceiling(s), Walk-In Pantry, Walk-In Closet(s), Water Heater
Flooring Hardwood, Marble, Carpet
Fireplaces Number 1
Fireplace true
Appliance Dishwasher, Dryer, Disposal, Microwave, Refrigerator, Stove/Range, Washer
Exterior
Exterior Feature Brick, Stone, Wood
Garage Spaces 2.0
Community Features CCRs, Community Waterfront/Pvt Beach
Utilities Available High Speed Internet, Natural Gas Available, Sewer Connected, Natural Gas Connected, Common Area Maintenance, See Remarks
Amenities Available Cabana/Gazebo, Deck, Dog Run, Fenced-Partially, Gas Available, High Speed Internet, Patio, RV Parking, Shop
View Y/N Yes
View Partial, River, See Remarks, Territorial
Roof Type Cedar Shake
Garage Yes
Building
Lot Description Curbs, Paved
Story Two
Sewer Sewer Connected
Water Public
Architectural Style Northwest Contemporary
New Construction No
Schools
Elementary Schools Moorlands Elem
Middle Schools Northshore Middle School
High Schools Inglemoor Hs
School District Northshore
Others
Senior Community No
Acceptable Financing Cash Out, Conventional, VA Loan
Listing Terms Cash Out, Conventional, VA Loan
Read Less

"Three Trees" icon indicates a listing provided courtesy of NWMLS.



