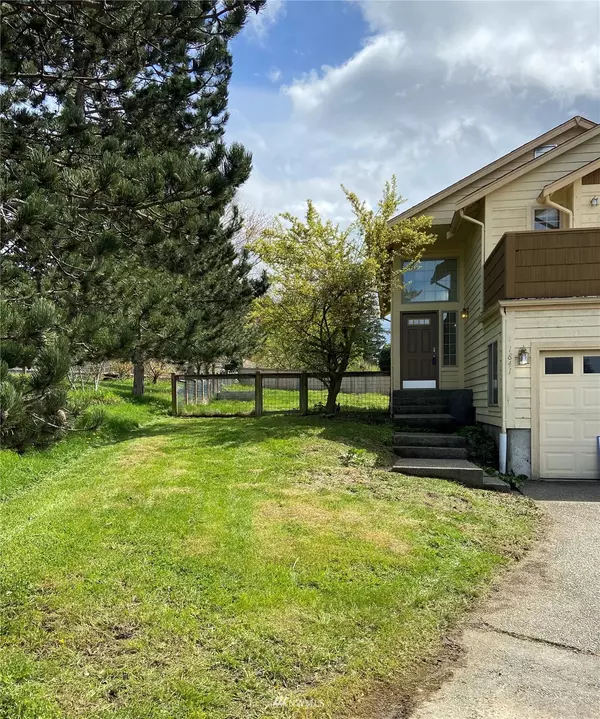Bought with Coldwell Banker Danforth
For more information regarding the value of a property, please contact us for a free consultation.
1841 SW 114th ST Seattle, WA 98146
Want to know what your home might be worth? Contact us for a FREE valuation!

Our team is ready to help you sell your home for the highest possible price ASAP
Key Details
Sold Price $819,000
Property Type Single Family Home
Sub Type Residential
Listing Status Sold
Purchase Type For Sale
Square Footage 2,380 sqft
Price per Sqft $344
Subdivision North Shorewood
MLS Listing ID 1919568
Sold Date 06/03/22
Style 14 - Split Entry
Bedrooms 5
Full Baths 3
Year Built 2000
Annual Tax Amount $7,503
Lot Size 9,104 Sqft
Property Description
Long day? Sit on your private deck above the neighbors' roofs and watch as the sun sets over portions of the Sound and Olympics. Too cold? Grab a book and lounge in front of the gas fireplace in the vaulted ceiling living room. Making dinner? Enjoy the well laid out kitchen with ample cabinets, new gas stove, skylight. Baths also have skylights. House has a private west slope setting up a long, paved driveway serving only two homes. New carpet throughout. The giant yard is fully fenced and is a blank slate. Heat pump installed for A.C. several years ago. Lower level bedrooms make great offices and there is also a large media room. Bring your paint roller and update the colors for some instant equity. 4 min. to Hicklin Lake disc golf & park.
Location
State WA
County King
Area 130 - Burien/Normandy
Rooms
Basement Daylight, Finished
Main Level Bedrooms 3
Interior
Interior Features Central A/C, Forced Air, Wall to Wall Carpet, Bath Off Primary, Double Pane/Storm Window, Dining Room, French Doors, Skylight(s), Vaulted Ceiling(s), Water Heater
Flooring Carpet
Fireplaces Number 1
Fireplace true
Appliance Dishwasher, Dryer, Disposal, Refrigerator, Stove/Range, Washer
Exterior
Exterior Feature Wood
Garage Spaces 2.0
Utilities Available Natural Gas Available, Sewer Connected, Natural Gas Connected
Amenities Available Deck, Fenced-Fully, Gas Available
View Y/N Yes
View Mountain(s)
Roof Type Composition
Garage Yes
Building
Lot Description Cul-De-Sac, Dead End Street, Paved, Secluded
Story Multi/Split
Sewer Sewer Connected
Water Public
Architectural Style See Remarks
New Construction No
Schools
School District Highline
Others
Senior Community No
Acceptable Financing Cash Out, Conventional
Listing Terms Cash Out, Conventional
Read Less

"Three Trees" icon indicates a listing provided courtesy of NWMLS.



