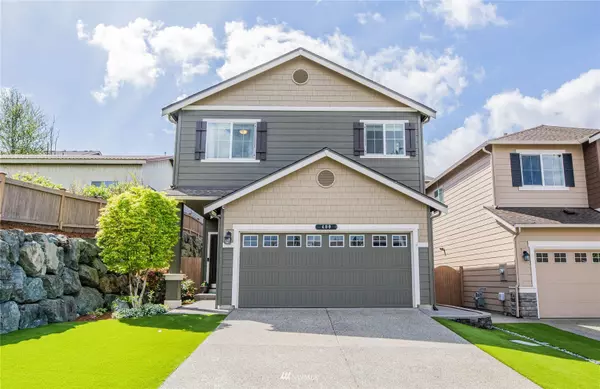Bought with Kelly Right RE of Seattle LLC
For more information regarding the value of a property, please contact us for a free consultation.
400 201st PL SW Lynnwood, WA 98036
Want to know what your home might be worth? Contact us for a FREE valuation!

Our team is ready to help you sell your home for the highest possible price ASAP
Key Details
Sold Price $1,040,000
Property Type Single Family Home
Sub Type Residential
Listing Status Sold
Purchase Type For Sale
Square Footage 1,870 sqft
Price per Sqft $556
Subdivision Alderwood Manor
MLS Listing ID 1928034
Sold Date 06/21/22
Style 12 - 2 Story
Bedrooms 4
Full Baths 2
Half Baths 1
HOA Fees $67/mo
Year Built 2014
Annual Tax Amount $5,748
Lot Size 4,356 Sqft
Property Description
Better-than-new DR Horton resale in desirable Ashbrooke! 4 bdms + DEN/BONUS, this home has it ALL! Meticulously maintained, one-owner home boasts hardwood floors, open concept eat-in kitchen, dining & living room, gas range & fireplace, AC/Heat pump, and huge composite deck! Lrg primary w/ 5 piece ensuite & walkin closet. Laundry upstairs. Located in a low traffic, sidewalk community, this low maintenance home has turf front & back, & cement-planked siding; you'll barely have to lift a finger! 5 minute drive to Bothell, Lynnwood, Kenmore, freeways. Extra luxury upgrades include granite slab counters, walkin pantry, under cabinet lighting, Tankless H20, & no home on one side! Large community playground & close to Hilltop Elementary.
Location
State WA
County Snohomish
Area 730 - Southwest Snohomish
Rooms
Basement None
Interior
Flooring Ceramic Tile, Hardwood, Vinyl, Carpet
Fireplaces Number 1
Fireplace true
Appliance Dishwasher_, Dryer, GarbageDisposal_, Microwave_, Refrigerator_, SeeRemarks_, StoveRange_, Washer
Exterior
Exterior Feature Cement Planked, Wood Products
Garage Spaces 2.0
Community Features CCRs, Park, Playground
Utilities Available Cable Connected, High Speed Internet, Natural Gas Available, Sewer Connected, Electric, Natural Gas Connected, Common Area Maintenance
Amenities Available Cable TV, Deck, Fenced-Fully, Gas Available, High Speed Internet, Patio
View Y/N Yes
View Territorial
Roof Type Composition
Garage Yes
Building
Lot Description Corner Lot, Curbs, Drought Res Landscape, Paved, Secluded, Sidewalk
Story Two
Builder Name DR Horton
Sewer Sewer Connected
Water Public
Architectural Style Craftsman
New Construction No
Schools
Elementary Schools Hilltop Elemht
Middle Schools Brier Terrace Mid
High Schools Mountlake Terrace Hi
School District Edmonds
Others
Senior Community No
Acceptable Financing Cash Out, Conventional, FHA, VA Loan
Listing Terms Cash Out, Conventional, FHA, VA Loan
Read Less

"Three Trees" icon indicates a listing provided courtesy of NWMLS.



