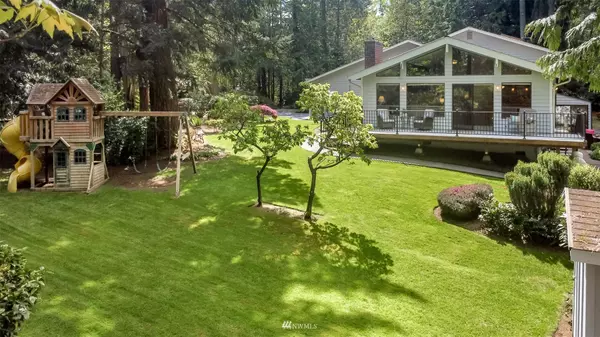Bought with SKP
For more information regarding the value of a property, please contact us for a free consultation.
4530 Arvick RD SE Port Orchard, WA 98366
Want to know what your home might be worth? Contact us for a FREE valuation!

Our team is ready to help you sell your home for the highest possible price ASAP
Key Details
Sold Price $750,000
Property Type Single Family Home
Sub Type Residential
Listing Status Sold
Purchase Type For Sale
Square Footage 2,212 sqft
Price per Sqft $339
Subdivision Southworth
MLS Listing ID 1929588
Sold Date 06/22/22
Style 13 - Tri-Level
Bedrooms 3
Full Baths 1
Half Baths 1
Year Built 1981
Annual Tax Amount $4,566
Lot Size 2.910 Acres
Property Description
This home truly shows pride of ownership! Situated in park-like setting w/private drive through beautifully manicured grounds.Well-designed 3-bedrm tri-level with spectacular layout. Vaulted/beamed living rm ceiling frames view out to lovely yard filled w/fruit trees, mature rhodies, etc. Newer Trex deck allows for great outdoor entertaining while the lower-level family room, featuring wet bar & frig, creates an ideal space for indoor entertaining! French doors lead into a fabulous sunroom to enjoy views of nature while sipping your morning cup of coffee. Addt'l: includes separate .38-acre parcel, heat pump, paved RV/boat parking, large carport, sprinkler system, leaf guard gutter system & more!Just a short distance to the Southworth ferry!
Location
State WA
County Kitsap
Area 142 - S Kitsap E Of Hwy 16
Interior
Interior Features Forced Air, Heat Pump, Ceramic Tile, Hardwood, Wall to Wall Carpet, Bath Off Primary, Ceiling Fan(s), Double Pane/Storm Window, Dining Room, French Doors, Skylight(s), Solarium/Atrium, Sprinkler System, Vaulted Ceiling(s), Wet Bar, FirePlace, Water Heater
Flooring Ceramic Tile, Hardwood, Marble, Carpet
Fireplaces Number 2
Fireplace true
Appliance Dishwasher_, Dryer, Microwave_, Refrigerator_, StoveRange_, Washer
Exterior
Exterior Feature Wood
Garage Spaces 3.0
Utilities Available Cable Connected, High Speed Internet, Propane_, Septic System, Electric, Propane, Wood
Amenities Available Cable TV, Deck, Dog Run, High Speed Internet, Outbuildings, Patio, Propane, RV Parking, Sprinkler System
View Y/N Yes
View Territorial
Roof Type Composition
Garage Yes
Building
Lot Description Paved
Story Three Or More
Sewer Septic Tank
Water Public
Architectural Style Northwest Contemporary
New Construction No
Schools
Elementary Schools South Colby Elem
Middle Schools John Sedgwick Jnr Hi
High Schools So. Kitsap High
School District South Kitsap
Others
Senior Community No
Acceptable Financing Cash Out, Conventional, FHA
Listing Terms Cash Out, Conventional, FHA
Read Less

"Three Trees" icon indicates a listing provided courtesy of NWMLS.



