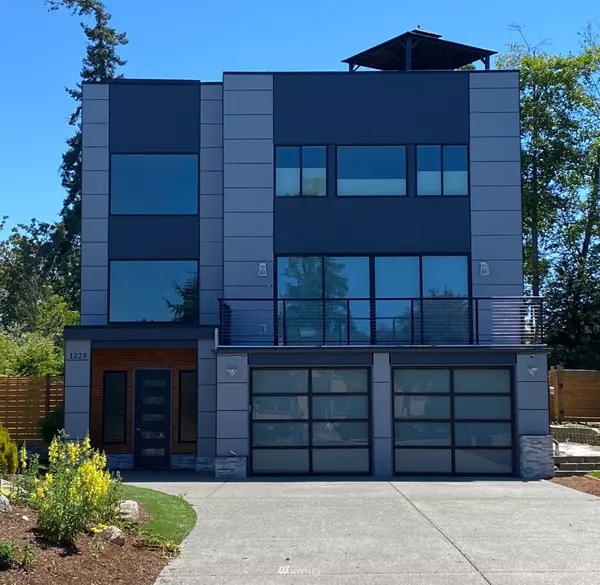Bought with COMPASS
For more information regarding the value of a property, please contact us for a free consultation.
1229 S 273rd PL Des Moines, WA 98198
Want to know what your home might be worth? Contact us for a FREE valuation!

Our team is ready to help you sell your home for the highest possible price ASAP
Key Details
Sold Price $1,350,000
Property Type Single Family Home
Sub Type Residential
Listing Status Sold
Purchase Type For Sale
Square Footage 4,684 sqft
Price per Sqft $288
Subdivision Federal Way
MLS Listing ID 1931078
Sold Date 07/29/22
Style 18 - 2 Stories w/Bsmnt
Bedrooms 6
Full Baths 2
Half Baths 1
Year Built 2019
Annual Tax Amount $12,988
Lot Size 7,724 Sqft
Property Description
Modern & Expansive 4684 sq/ft Home W/Entire Roof Top Deck that includes a Gazebo & Views of the Sound & Islands! Huge Kitchen W/Electric Blinds, Double Oven & 6 Burner Gas Stove, Butler's Pantry & Walk-in Pantry. Grand Formal Dining Room & Living Room with a wall of windows that opens to your deck. Expansive Master Suite W/Views of the Sound, Black Out Shades in the bedrooms. Lower floor possible MIL or Airbnb w/2 bedroom, 1 bath, 1 laundry, separate entrance, plumbed for kitchenette.
Location
State WA
County King
Area 120 - Des Moines/Redondo
Rooms
Basement Daylight, Finished
Interior
Interior Features Forced Air, Central A/C, Ductless HP-Mini Split, Tankless Water Heater, Ceramic Tile, Wall to Wall Carpet, Laminate, Bath Off Primary, Double Pane/Storm Window, Dining Room, Vaulted Ceiling(s), Walk-In Pantry, Walk-In Closet(s), FirePlace, Water Heater
Flooring Ceramic Tile, Laminate, Carpet
Fireplaces Number 2
Fireplace true
Appliance Dishwasher_, Double Oven, Dryer, GarbageDisposal_, Refrigerator_, Washer
Exterior
Exterior Feature Cement/Concrete, Cement Planked, Wood
Garage Spaces 2.0
Utilities Available Cable Connected, High Speed Internet, Natural Gas Available, Sewer Connected, Electric, Natural Gas Connected
Amenities Available Cabana/Gazebo, Cable TV, Deck, Fenced-Partially, Gas Available, High Speed Internet, Rooftop Deck
View Y/N Yes
View Territorial
Roof Type Flat
Garage Yes
Building
Lot Description Cul-De-Sac, Paved, Sidewalk
Story Two
Sewer Sewer Connected
Water Public
Architectural Style Modern
New Construction No
Schools
Elementary Schools Woodmont Elem
Middle Schools Sacajawea Jnr High
High Schools Federal Way Snr High
School District Federal Way
Others
Senior Community No
Acceptable Financing Cash Out, Conventional, VA Loan
Listing Terms Cash Out, Conventional, VA Loan
Read Less

"Three Trees" icon indicates a listing provided courtesy of NWMLS.



