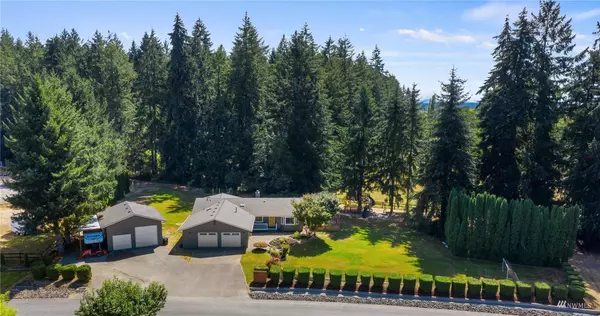Bought with Gateway Real Estate
For more information regarding the value of a property, please contact us for a free consultation.
5733 Middleridge CT NE Olympia, WA 98516
Want to know what your home might be worth? Contact us for a FREE valuation!

Our team is ready to help you sell your home for the highest possible price ASAP
Key Details
Sold Price $675,000
Property Type Single Family Home
Sub Type Residential
Listing Status Sold
Purchase Type For Sale
Square Footage 2,010 sqft
Price per Sqft $335
Subdivision Hawks Prairie
MLS Listing ID 1993282
Sold Date 10/11/22
Style 10 - 1 Story
Bedrooms 3
Full Baths 2
Half Baths 1
HOA Fees $27/ann
Year Built 1988
Annual Tax Amount $5,013
Lot Size 0.867 Acres
Lot Dimensions .867 of an acre
Property Description
This attractive rambler sits on a lovely, flat, nearly acre setting in popular Foxhall. You will love the lg kitchen/eating area w/laminate floor, quartz counters (eating island too) stainless appliances, ship-lap walls, huge walk-in pantry plus built-in office area. The living & dining areas offer great space for entertaining w/access to rear covered deck for extended outdoor enjoyment. Primary suite w/bay windows, lg walk-in closet & beautiful updated 5 piece bath. 2 additional bdrms w/full bath between. New ductless heating system w/4 zones to keep you comfortable all year. Lg attached garage w/700+ sqft (currently 1 bay is rec rm, Owner can convert back) detached shop approx 600 sqft + carport for boat or trailer. Firepit & deck too!
Location
State WA
County Thurston
Area 446 - Thurston Ne
Rooms
Basement None
Main Level Bedrooms 3
Interior
Interior Features Ductless HP-Mini Split, Wall to Wall Carpet, Laminate, Bath Off Primary, Ceiling Fan(s), Double Pane/Storm Window, Dining Room, High Tech Cabling, Skylight(s), Walk-In Pantry, Walk-In Closet(s), Water Heater
Flooring Laminate, Slate, Vinyl, Carpet
Fireplace false
Appliance Dishwasher, Microwave, Stove/Range
Exterior
Exterior Feature Wood, Wood Products
Garage Spaces 5.0
Community Features CCRs, Park, Playground, Trail(s)
Utilities Available Cable Connected, High Speed Internet, Natural Gas Available, Septic System, Electricity Available
Amenities Available Cable TV, Deck, Gas Available, High Speed Internet, Outbuildings, RV Parking, Shop
View Y/N Yes
View Territorial
Roof Type Composition
Garage Yes
Building
Lot Description Dead End Street, Paved
Story One
Sewer Septic Tank
Water Community
Architectural Style See Remarks
New Construction No
Schools
Elementary Schools South Bay Elem
Middle Schools Chinook Mid
High Schools North Thurston High
School District North Thurston
Others
Senior Community No
Acceptable Financing Cash Out, Conventional, VA Loan
Listing Terms Cash Out, Conventional, VA Loan
Read Less

"Three Trees" icon indicates a listing provided courtesy of NWMLS.



