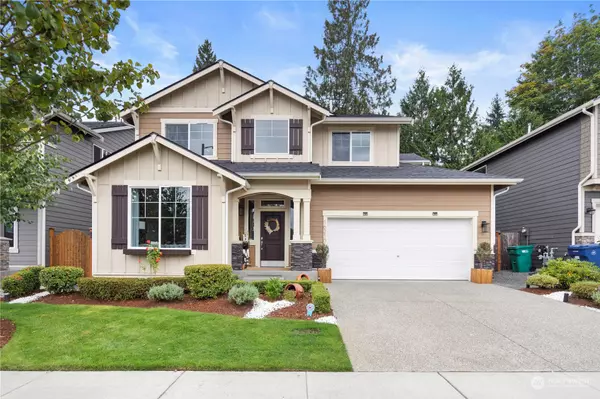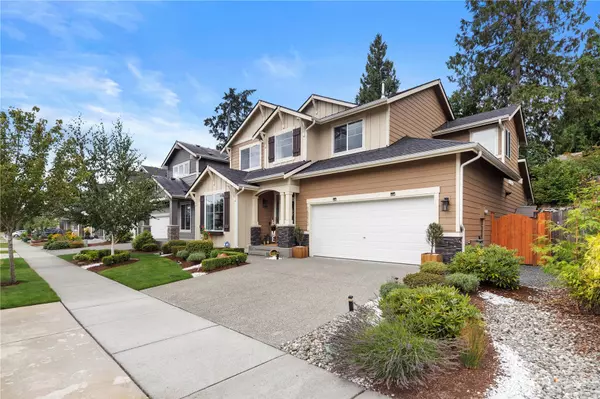Bought with Roopa Group
For more information regarding the value of a property, please contact us for a free consultation.
16210 5th AVE SE Bothell, WA 98012
Want to know what your home might be worth? Contact us for a FREE valuation!

Our team is ready to help you sell your home for the highest possible price ASAP
Key Details
Sold Price $1,090,000
Property Type Single Family Home
Sub Type Residential
Listing Status Sold
Purchase Type For Sale
Square Footage 2,524 sqft
Price per Sqft $431
Subdivision Mill Creek
MLS Listing ID 2005553
Sold Date 11/28/22
Style 12 - 2 Story
Bedrooms 4
Full Baths 2
Half Baths 1
HOA Fees $41/ann
Year Built 2016
Annual Tax Amount $7,851
Lot Size 4,356 Sqft
Property Description
Welcome home.Beautiful well maintained house located in the established Embella Community with highly rated public schools. The house has an open concept kitchen, guest suite located on the first floor with ¾ bath, a dedicated office, and a finished patio with recreational and barbecue areas.Energy efficient appliances.Central A/C. In addition to it, NEST thermostat, smart garage opening system, RING doorbell.Located in a walking distance from the Mill Creek town center with restaurants and grocery stores, a daycare, several parks, playgrounds, trails and recreational areas.For your commute, only 5 minutes drive from I-405 or I-5. Microsoft and Amazon Connectors, Public Transit Center, and Alderwood Mall are only 5 minutes drive away.
Location
State WA
County Snohomish
Area 740 - Everett/Mukilteo
Rooms
Basement None
Main Level Bedrooms 1
Interior
Flooring Ceramic Tile, Engineered Hardwood, Carpet
Fireplaces Number 1
Fireplaces Type Gas
Fireplace true
Appliance Dishwasher_, Dryer, GarbageDisposal_, Microwave_, Refrigerator_, StoveRange_, Washer
Exterior
Exterior Feature Wood Products
Garage Spaces 2.0
Community Features CCRs, Playground
Utilities Available Sewer Connected, Electric, Natural Gas Connected
Amenities Available Fenced-Fully, Patio
View Y/N Yes
View Territorial
Roof Type Composition
Garage Yes
Building
Lot Description Paved, Sidewalk
Story Two
Builder Name Harbour Homes
Sewer Sewer Connected
Water Public
Architectural Style Craftsman
New Construction No
Schools
Elementary Schools Woodside Elem
Middle Schools Heatherwood Mid
High Schools Henry M. Jackson Hig
School District Everett
Others
Senior Community No
Acceptable Financing Cash Out, Conventional
Listing Terms Cash Out, Conventional
Read Less

"Three Trees" icon indicates a listing provided courtesy of NWMLS.



