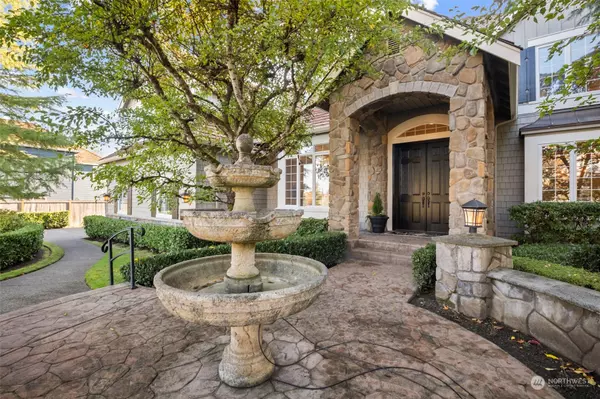Bought with Skyline Properties, Inc.
For more information regarding the value of a property, please contact us for a free consultation.
27827 SE 26th WAY Sammamish, WA 98075
Want to know what your home might be worth? Contact us for a FREE valuation!

Our team is ready to help you sell your home for the highest possible price ASAP
Key Details
Sold Price $1,925,000
Property Type Single Family Home
Sub Type Residential
Listing Status Sold
Purchase Type For Sale
Square Footage 4,640 sqft
Price per Sqft $414
Subdivision Aldarra
MLS Listing ID 2016540
Sold Date 01/19/23
Style 12 - 2 Story
Bedrooms 4
Full Baths 3
Half Baths 1
HOA Fees $145/ann
Year Built 2001
Annual Tax Amount $15,885
Lot Size 0.341 Acres
Property Description
For your consideration, a "lovingly maintained rambler alternative" with MAIN floor primary suite in desirable Aldarra Estates. Flexible floorplan, great for multigenerational living or "age in place" options with 2850 sq ft on the main floor, (4640 total). Enjoy the 2-story light-filled great room w/wall of windows, formal living and dining rooms. Sweeping staircase to upstairs has indoor balcony connecting the 3 beds, bonus room, extra room(office#2?) and 2 baths. Cook in the chef's kitchen w/breakfast nook and butler's pantry. Primary bedroom has luxurious 5-piece bath. Don't miss the main floor office, AC & Mt Si View. 2x sideload garages & a 3rd garage w/man door to the sunny backyard! A prized neighborhood w/2 parks and great schools.
Location
State WA
County King
Area 540 - East Of Lake Sammamish
Rooms
Basement None
Main Level Bedrooms 1
Interior
Interior Features Central A/C, Forced Air, Ceramic Tile, Hardwood, Wall to Wall Carpet, Bath Off Primary, Dining Room, French Doors, Security System, Skylight(s), Sprinkler System, Vaulted Ceiling(s), Walk-In Closet(s), FirePlace, Water Heater
Flooring Ceramic Tile, Hardwood, Travertine, Carpet
Fireplaces Number 2
Fireplaces Type Gas
Fireplace true
Appliance Dishwasher_, Double Oven, Dryer, GarbageDisposal_, Microwave_, Refrigerator_, StoveRange_, Washer
Exterior
Exterior Feature Brick, Wood
Garage Spaces 3.0
Community Features CCRs
Amenities Available Fenced-Partially, Gas Available, Patio, Sprinkler System
View Y/N Yes
View Mountain(s), Territorial
Roof Type Cedar Shake
Garage Yes
Building
Lot Description Curbs, Paved, Sidewalk
Story Two
Sewer Sewer Connected
Water Public
Architectural Style Northwest Contemporary
New Construction No
Schools
School District Snoqualmie Valley
Others
Senior Community No
Acceptable Financing Cash Out, Conventional
Listing Terms Cash Out, Conventional
Read Less

"Three Trees" icon indicates a listing provided courtesy of NWMLS.



