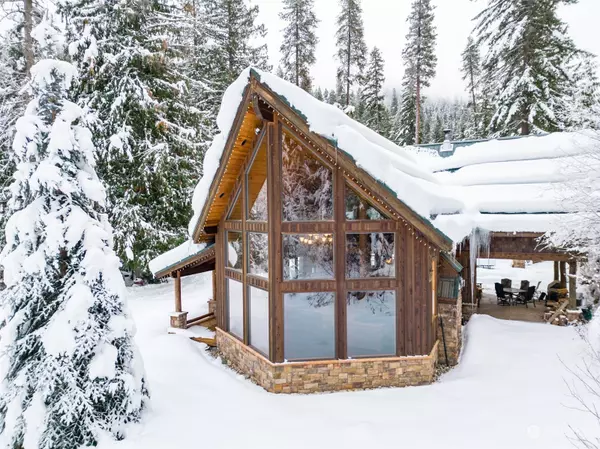Bought with Leavenworth Real Estate Inc
For more information regarding the value of a property, please contact us for a free consultation.
10825 Wending LN Leavenworth, WA 98826
Want to know what your home might be worth? Contact us for a FREE valuation!

Our team is ready to help you sell your home for the highest possible price ASAP
Key Details
Sold Price $1,175,000
Property Type Single Family Home
Sub Type Residential
Listing Status Sold
Purchase Type For Sale
Square Footage 2,168 sqft
Price per Sqft $541
Subdivision Plain
MLS Listing ID 2023541
Sold Date 01/31/23
Style 11 - 1 1/2 Story
Bedrooms 2
Full Baths 2
HOA Fees $83/ann
Year Built 1990
Annual Tax Amount $9,725
Lot Size 3.740 Acres
Property Description
Spectacular 2-bedroom + loft, 2-bath chalet on 3.74 acres outside Leavenworth! Attention-to-detail throughout with a chefs' kitchen, spacious great room, covered front porch, and incredible privacy. Kitchen features Viking Professional and Sub-Zero appliances, large center island, custom cabinetry, and radiant-heated Travertine floors. Stone propane fireplace, 25 foot vaulted ceilings, and a wall of glass windows looking out at your own meadow - you'll simply never want to leave! Detached 28' x 32' garage with an unfinished upstairs for all your recreation toys, covered hot tub area, and 2-story playhouse. Unparalleled access to snowmobiling, backcountry skiing, mountain biking, and only 1 mile from the Plain Valley Nordic Trails.
Location
State WA
County Chelan
Area 972 - Leavenworth
Rooms
Basement None
Interior
Interior Features Fir/Softwood, Hardwood, Wall to Wall Carpet, Built-In Vacuum, Ceiling Fan(s), Double Pane/Storm Window, Dining Room, Fireplace (Primary Bedroom), French Doors, Loft, Vaulted Ceiling(s), FirePlace
Flooring Softwood, Hardwood, Travertine, Carpet
Fireplaces Number 3
Fireplaces Type Gas, Wood Burning
Fireplace true
Appliance Dishwasher_, Dryer, Microwave_, Refrigerator_, SeeRemarks_, StoveRange_, Washer
Exterior
Exterior Feature Wood
Garage Spaces 2.0
Community Features CCRs, Trail(s)
Amenities Available Cabana/Gazebo, Deck, Hot Tub/Spa, Outbuildings, Patio, Propane, Shop
View Y/N No
Roof Type Metal
Garage Yes
Building
Lot Description Cul-De-Sac, Dead End Street, Secluded
Story OneAndOneHalf
Sewer Septic Tank
Water Community
New Construction No
Schools
Elementary Schools Alpine Lakes Elementary
Middle Schools Icicle River Mid
High Schools Cascade High
School District Cascade
Others
Senior Community No
Acceptable Financing Cash Out, Conventional
Listing Terms Cash Out, Conventional
Read Less

"Three Trees" icon indicates a listing provided courtesy of NWMLS.



