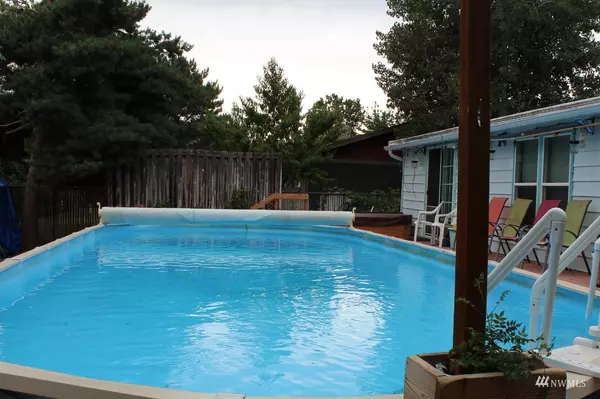Bought with Keller Williams Realty NCW
For more information regarding the value of a property, please contact us for a free consultation.
324 Peshastin ST Cashmere, WA 98815
Want to know what your home might be worth? Contact us for a FREE valuation!

Our team is ready to help you sell your home for the highest possible price ASAP
Key Details
Sold Price $371,000
Property Type Manufactured Home
Sub Type Manufactured On Land
Listing Status Sold
Purchase Type For Sale
Square Footage 1,960 sqft
Price per Sqft $189
Subdivision Cashmere
MLS Listing ID 1982880
Sold Date 02/15/23
Style 21 - Manuf-Double Wide
Bedrooms 3
Full Baths 2
Year Built 1977
Annual Tax Amount $1,485
Lot Size 0.330 Acres
Property Description
Beautiful home! One level & very spacious. Kitchen is completely remodeled with full length custom cabinets & wood flooring throughout main living areas. Living room complete with a wood stove for those cozy winter nights & large sliding glass door overlooking the pool with views of the mountains for those hot summer days. Large primary bedroom with walk-in closet, primary bath & sliding glass door to the deck/hot tub area. The yard is fenced with an abundance of mature landscaping offering plenty of shade, space for gardening & shed for storage. Large Doughboy 16x40 pool with solar cover + hot tub are surrounded by TREX decking making the backyard an oasis. Insulated oversized garage. RV/boat parking. Close to schools
Location
State WA
County Chelan
Area 963 - Cashmere
Rooms
Basement None
Main Level Bedrooms 3
Interior
Interior Features Forced Air, Laminate Hardwood, Wall to Wall Carpet, Bath Off Primary, Double Pane/Storm Window, Dining Room, Hot Tub/Spa, Sprinkler System, Walk-In Closet(s), Walk-In Pantry
Flooring Laminate, Carpet
Fireplace false
Appliance Dishwasher_, Dryer, GarbageDisposal_, Refrigerator_, StoveRange_, Washer
Exterior
Exterior Feature Metal/Vinyl
Garage Spaces 2.0
Pool Above Ground
Community Features Park, Playground, Trail(s)
Amenities Available Deck, Fenced-Fully, High Speed Internet, Hot Tub/Spa, Outbuildings, Patio, RV Parking, Shop, Sprinkler System
View Y/N Yes
View Mountain(s), Territorial
Roof Type Composition
Garage Yes
Building
Lot Description Cul-De-Sac, Dead End Street, Paved, Secluded
Story One
Sewer Sewer Connected
Water Public
New Construction No
Schools
Elementary Schools Vale Elem
Middle Schools Cashmere Mid
High Schools Cashmere High
School District Cashmere
Others
Senior Community No
Acceptable Financing Cash Out, Conventional, FHA
Listing Terms Cash Out, Conventional, FHA
Read Less

"Three Trees" icon indicates a listing provided courtesy of NWMLS.



