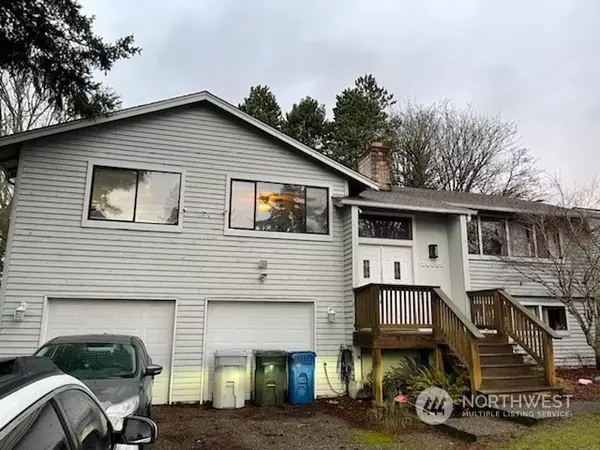Bought with COMPASS
For more information regarding the value of a property, please contact us for a free consultation.
26626 Carnaby WAY Kent, WA 98032
Want to know what your home might be worth? Contact us for a FREE valuation!

Our team is ready to help you sell your home for the highest possible price ASAP
Key Details
Sold Price $550,000
Property Type Single Family Home
Sub Type Residential
Listing Status Sold
Purchase Type For Sale
Square Footage 2,460 sqft
Price per Sqft $223
Subdivision Cambridge
MLS Listing ID 2035535
Sold Date 03/08/23
Style 14 - Split Entry
Bedrooms 4
Full Baths 1
Half Baths 1
Year Built 1978
Annual Tax Amount $5,694
Lot Size 7,210 Sqft
Property Description
Investors alert! This home has great bones, with some great updates, just needing a little TLC to make it shine again! It is conveniently located in the desirable Cambridge East neighborhood. Upstairs there are 2 good sized bedrooms and a full bath, along with a primary bedroom with private bath. The kitchen has newer appliances and beautiful glass cupboards. Downstairs is a large rec room, a 4th bedroom and a 1/2 bath plumbed for a shower or tub! The yard is fully fenced, has a sprinkler system and a great patio! Newer furnace and water heater. You will love the storage space in the extra deep garage! This one won't last long!
Location
State WA
County King
Area 120 - Des Moines/Redondo
Rooms
Basement Finished
Interior
Interior Features Ceramic Tile, Laminate, Wall to Wall Carpet, Bath Off Primary, Ceiling Fan(s), Dining Room, High Tech Cabling, Sprinkler System, Vaulted Ceiling(s), FirePlace, Water Heater
Flooring Ceramic Tile, Laminate, Vinyl, Carpet
Fireplaces Number 2
Fireplaces Type Gas
Fireplace true
Appliance Dishwasher_, Dryer, GarbageDisposal_, Microwave_, Refrigerator_, StoveRange_, Washer
Exterior
Exterior Feature Wood
Garage Spaces 2.0
Amenities Available Cable TV, Deck, Fenced-Fully, Gas Available, High Speed Internet, Patio, Sprinkler System
View Y/N No
Roof Type Composition
Garage Yes
Building
Lot Description Open Space, Paved, Sidewalk
Story Multi/Split
Sewer Sewer Connected
Water Public
New Construction No
Schools
Elementary Schools Buyer To Verify
Middle Schools Buyer To Verify
High Schools Buyer To Verify
School District Federal Way
Others
Senior Community No
Acceptable Financing Cash Out
Listing Terms Cash Out
Read Less

"Three Trees" icon indicates a listing provided courtesy of NWMLS.



