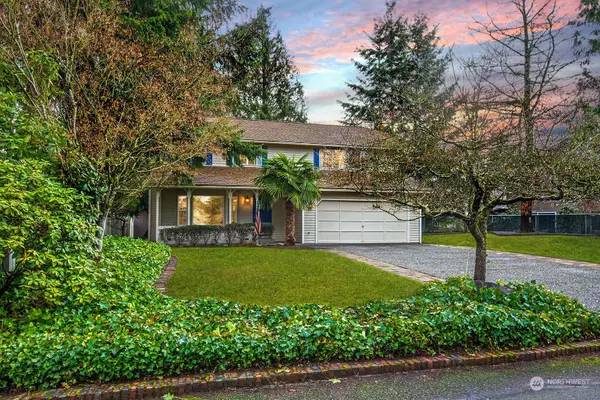Bought with Coldwell Banker Bain
For more information regarding the value of a property, please contact us for a free consultation.
13623 49th AVE SE Snohomish, WA 98296
Want to know what your home might be worth? Contact us for a FREE valuation!

Our team is ready to help you sell your home for the highest possible price ASAP
Key Details
Sold Price $846,000
Property Type Single Family Home
Sub Type Residential
Listing Status Sold
Purchase Type For Sale
Square Footage 1,814 sqft
Price per Sqft $466
Subdivision Mill Creek
MLS Listing ID 2028638
Sold Date 03/23/23
Style 12 - 2 Story
Bedrooms 4
Full Baths 2
Half Baths 1
Year Built 1986
Annual Tax Amount $5,523
Lot Size 9,583 Sqft
Property Description
Traditional & updated home on the border of Mill Creek offers a covered front porch & is situated on a park-like lot. This elegant home welcomes you to the formal living room w/ fireplace that flows on laminate hardwoods to the formal dining room w/ shiplap accent walls that connects to the spacious kitchen w/ painted cabinets, new hardware, quartz counters, tile backsplash & SS appliances. The open kitchen w/ peninsula bar overlooks the family room w/ fireplace & French doors that lead to the backyard patio. Upstairs you will find a laundry room, updated full bath plus 4 bedrooms including a Primary Suite w/ updated full bath & walk-in closet. Conveniently located near parks, schools & shopping at The Farm & Town Center in Mill Creek.
Location
State WA
County Snohomish
Area 740 - Everett/Mukilteo
Rooms
Basement None
Interior
Interior Features Ceramic Tile, Hardwood, Laminate Hardwood, Wall to Wall Carpet, Bath Off Primary, Double Pane/Storm Window, Dining Room, French Doors, High Tech Cabling, Walk-In Closet(s), Fireplace
Flooring Ceramic Tile, Hardwood, Laminate, Carpet
Fireplaces Number 2
Fireplace true
Appliance Dishwasher_, Dryer, GarbageDisposal_, Microwave_, Refrigerator_, StoveRange_, Washer
Exterior
Exterior Feature Cement/Concrete, Wood
Garage Spaces 2.0
Amenities Available Cable TV, Fenced-Partially, Gas Available, High Speed Internet, Outbuildings, Patio
View Y/N Yes
View Territorial
Roof Type Composition
Garage Yes
Building
Lot Description Paved
Story Two
Sewer Sewer Connected
Water Public
Architectural Style Traditional
New Construction No
Schools
Elementary Schools Silver Firs Elem
Middle Schools Eisenhower Mid
High Schools Cascade High
School District Everett
Others
Senior Community No
Acceptable Financing Cash Out, Conventional, FHA, VA Loan
Listing Terms Cash Out, Conventional, FHA, VA Loan
Read Less

"Three Trees" icon indicates a listing provided courtesy of NWMLS.



