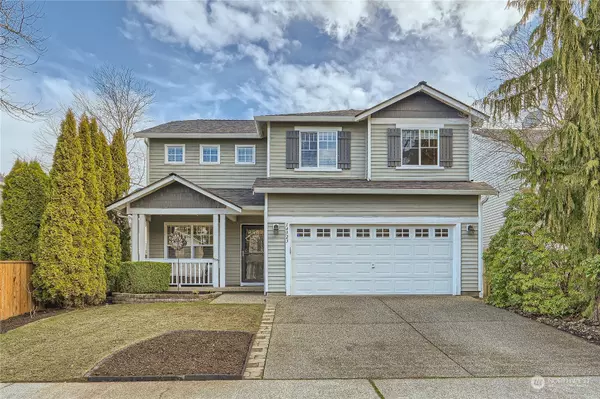Bought with Dulay Homes LLC
For more information regarding the value of a property, please contact us for a free consultation.
14923 49th DR SE Everett, WA 98208
Want to know what your home might be worth? Contact us for a FREE valuation!

Our team is ready to help you sell your home for the highest possible price ASAP
Key Details
Sold Price $802,500
Property Type Single Family Home
Sub Type Residential
Listing Status Sold
Purchase Type For Sale
Square Footage 1,775 sqft
Price per Sqft $452
Subdivision Silver Firs
MLS Listing ID 2043138
Sold Date 04/14/23
Style 12 - 2 Story
Bedrooms 3
Full Baths 2
Half Baths 1
HOA Fees $28/ann
Year Built 2000
Annual Tax Amount $5,788
Lot Size 3,920 Sqft
Lot Dimensions 45x88
Property Description
Lovely updated Home in Pembridge Neighborhood of Silver Firs. Engineered Hardwood floors throughout main. New gas range, fridge & microwave-hood in kitchen w/ beautiful granite, white cabinets, full height decorator tile backsplash & garden window. Gas fireplace w/ custom mantle, white painted millwork w/ special custom touches, ceiling fans. Vaulted Ceiling Great room w/ tons of natural light! Spacious master suite w/ vaulted ceilings, 5 piece bath & walk in closet. Skylights in master & hall bath. 3 Bedrooms, Living room, Great Room and upstairs Loft. Washer, dryer & fridge stay. Both Yards are prepped for Spring! Back yard fully fenced, ready to relax or entertain! w/ Gazebo, deck, patio, fire pit & 10X 12 storage shed & garden planters.
Location
State WA
County Snohomish
Area 610 - Southeast Snohom
Rooms
Basement None
Interior
Interior Features Ceramic Tile, Hardwood, Wall to Wall Carpet, Ceiling Fan(s), Double Pane/Storm Window, Dining Room, Loft, Security System, Skylight(s), Vaulted Ceiling(s), Walk-In Closet(s), Walk-In Pantry, Water Heater
Flooring Ceramic Tile, Hardwood, Vinyl, Carpet
Fireplaces Number 1
Fireplaces Type Gas
Fireplace true
Appliance Dishwasher, Dryer, Disposal, Microwave, Refrigerator, Stove/Range, Washer
Exterior
Exterior Feature Metal/Vinyl, Wood
Garage Spaces 2.0
Community Features CCRs
Amenities Available Cable TV, Deck, Fenced-Fully, Gas Available, High Speed Internet, Outbuildings, Patio
View Y/N No
Roof Type Composition
Garage Yes
Building
Lot Description Curbs, Paved, Sidewalk
Story Two
Builder Name Centex
Sewer Sewer Connected
Water Public
Architectural Style Craftsman
New Construction No
Schools
Elementary Schools Forest View Elem
Middle Schools Gateway Mid
High Schools Henry M. Jackson Hig
School District Everett
Others
Senior Community No
Acceptable Financing Cash Out, Conventional
Listing Terms Cash Out, Conventional
Read Less

"Three Trees" icon indicates a listing provided courtesy of NWMLS.



