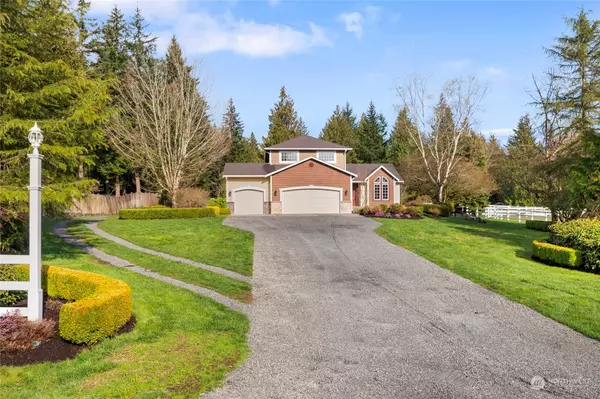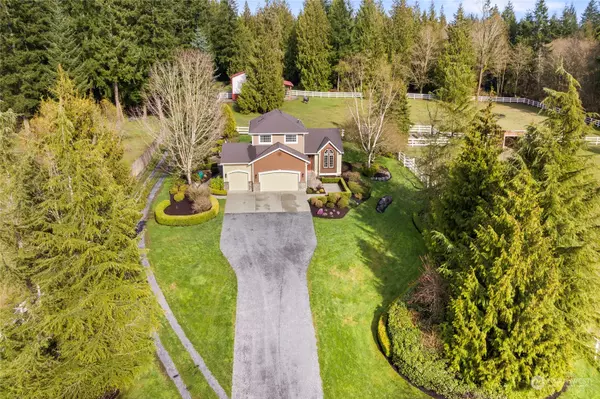Bought with John L Scott RE West Seattle
For more information regarding the value of a property, please contact us for a free consultation.
12519 1st AVE NW Tulalip, WA 98271
Want to know what your home might be worth? Contact us for a FREE valuation!

Our team is ready to help you sell your home for the highest possible price ASAP
Key Details
Sold Price $980,000
Property Type Single Family Home
Sub Type Residential
Listing Status Sold
Purchase Type For Sale
Square Footage 1,676 sqft
Price per Sqft $584
Subdivision John Sam Lake
MLS Listing ID 2053471
Sold Date 05/23/23
Style 12 - 2 Story
Bedrooms 3
Full Baths 2
Half Baths 1
Year Built 1996
Annual Tax Amount $7,213
Lot Size 4.950 Acres
Lot Dimensions 328'X654'
Property Description
RARE FIND! EQUESTRIAN Dream Home! VENUE opportunities! Step into the cover page of Better Home & Gardens. Fall in love the moment you arrive w/manicured lawns, gardens & immaculate interior w/designer touches. Gorgeous luxury vinyl plank floors, custom windows, vaulted ceiling & designer painted walls! Spacious separate formal dining Room. Kitchen is a Chef's delight w/top of the line SS appliances, stylish white cabinetry & countertops w/breakfast bar flowing into the large family room! Escape to the outdoors & discover trails & wildlife. 40X44 Barn/Shop w/water & 50amp breaker. Park your RV, boat & toys. Covered livestock space w/2 paddocks. Loafing shed in front pasture. Quiet country living while only minutes away from all amenities!
Location
State WA
County Snohomish
Area 770 - Northwest Snohomish
Rooms
Basement None
Interior
Interior Features Laminate Tile, Wall to Wall Carpet, Bath Off Primary, Built-In Vacuum, Double Pane/Storm Window, Dining Room, High Tech Cabling, Vaulted Ceiling(s), Walk-In Closet(s), Wired for Generator, Water Heater
Flooring Laminate, Vinyl Plank, Carpet
Fireplace false
Appliance Dishwasher_, Microwave_, Refrigerator_, StoveRange_
Exterior
Exterior Feature Brick, Wood
Garage Spaces 6.0
Amenities Available Barn, Cable TV, Fenced-Partially, Outbuildings, Patio, Propane, RV Parking, Shop, Sprinkler System, Stable
View Y/N Yes
View Territorial
Roof Type Composition
Garage Yes
Building
Lot Description Cul-De-Sac, Dead End Street, Secluded
Story Two
Sewer Septic Tank
Water Community
Architectural Style Craftsman
New Construction No
Schools
Elementary Schools Buyer To Verify
Middle Schools Buyer To Verify
High Schools Buyer To Verify
School District Marysville
Others
Senior Community No
Acceptable Financing Cash Out, Conventional, FHA
Listing Terms Cash Out, Conventional, FHA
Read Less

"Three Trees" icon indicates a listing provided courtesy of NWMLS.



