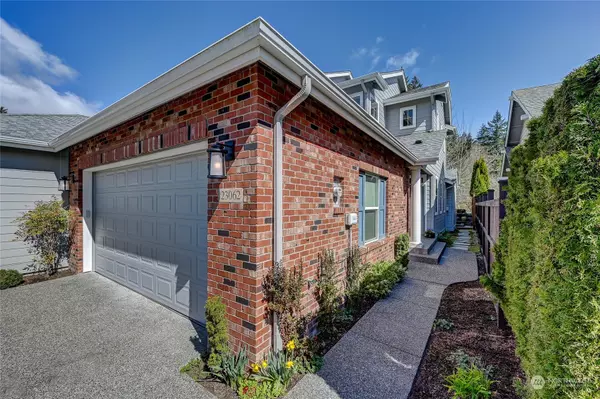Bought with Coldwell Banker Danforth
For more information regarding the value of a property, please contact us for a free consultation.
23062 NE 139th CT Redmond, WA 98053
Want to know what your home might be worth? Contact us for a FREE valuation!

Our team is ready to help you sell your home for the highest possible price ASAP
Key Details
Sold Price $975,000
Property Type Single Family Home
Sub Type Residential
Listing Status Sold
Purchase Type For Sale
Square Footage 1,900 sqft
Price per Sqft $513
Subdivision Trilogy
MLS Listing ID 2053919
Sold Date 05/24/23
Style 32 - Townhouse
Bedrooms 2
Full Baths 1
Half Baths 1
HOA Fees $299/mo
Year Built 2006
Annual Tax Amount $8,851
Lot Size 3,496 Sqft
Property Description
Live The Good Life in this immaculate Washington plan sited on a quiet cul-de-sac with sweeping green space views and direct access to the Tolt trail system. Soaring ceilings and an abundance of windows create a light filled great room that flows easily to the sunny outdoor living space. Spacious kitchen w/maple cabinets, granite counters, newer fridge & microwave. Primary suite w/new step-in tile shower and walk-in closet. Upper-level guest bdrm w/adjacent full bath. Flexible loft area ideal for TV room or office. New interior paint throughout the main floor. Large lndry rm with custom cabinets & 2nd fridge. Trilogy amenities include 14 miles of trails, 8 pickleball courts, Jr. Olympic pool, fitness center & 88 friendly clubs! Ages 53+
Location
State WA
County King
Area _600Juanitawoodinville
Rooms
Basement None
Main Level Bedrooms 1
Interior
Interior Features Ceramic Tile, Hardwood, Wall to Wall Carpet, Bath Off Primary, Ceiling Fan(s), Double Pane/Storm Window, Dining Room, High Tech Cabling, Loft, Vaulted Ceiling(s), Walk-In Closet(s), Water Heater
Flooring Ceramic Tile, Hardwood, Vinyl, Carpet
Fireplaces Number 1
Fireplaces Type Gas
Fireplace true
Appliance Dishwasher, Dryer, Disposal, Microwave, Refrigerator, Stove/Range, Washer
Exterior
Exterior Feature Brick, Cement/Concrete, Wood
Garage Spaces 2.0
Pool Community
Community Features Age Restriction, Athletic Court, CCRs, Club House, Golf, Playground, Trail(s)
Amenities Available Cable TV, Deck, Fenced-Partially, Gas Available, High Speed Internet, Irrigation, Patio
View Y/N Yes
View See Remarks, Territorial
Roof Type Composition
Garage Yes
Building
Lot Description Cul-De-Sac, Curbs, Paved, Sidewalk
Story Multi/Split
Builder Name Shea Homes
Sewer Sewer Connected
Water Public
New Construction No
Schools
School District Riverview
Others
Senior Community Yes
Acceptable Financing Cash Out, Conventional
Listing Terms Cash Out, Conventional
Read Less

"Three Trees" icon indicates a listing provided courtesy of NWMLS.



