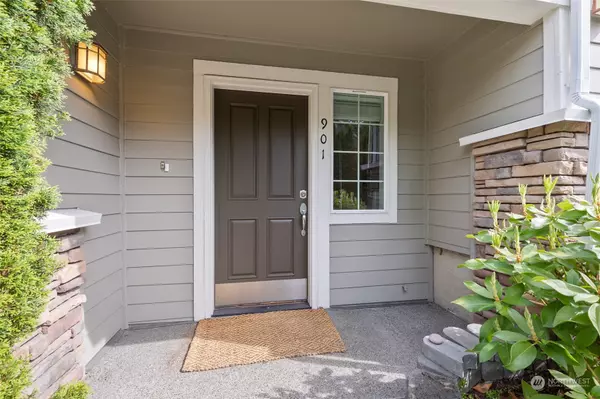Bought with COMPASS
For more information regarding the value of a property, please contact us for a free consultation.
11881 SE 4th PL #901 Bellevue, WA 98005
Want to know what your home might be worth? Contact us for a FREE valuation!

Our team is ready to help you sell your home for the highest possible price ASAP
Key Details
Sold Price $950,000
Property Type Condo
Sub Type Condominium
Listing Status Sold
Purchase Type For Sale
Square Footage 1,732 sqft
Price per Sqft $548
Subdivision Wilburton
MLS Listing ID 2065417
Sold Date 05/31/23
Style 32 - Townhouse
Bedrooms 2
Full Baths 2
Half Baths 1
HOA Fees $541/mo
Year Built 1999
Annual Tax Amount $6,783
Property Description
Light & breezy south-facing unit in coveted ASPENS community. Minutes to downtown Bellevue & short walk to nearby Botanical Garden, Trader Joe's, REI, Target & more! Easy access to I90 & 405. This 2 bed, 2.5 bath unit offers over 1,700 sq.ft. of living space. Beautiful millwork and freshly painted. Sun-lit living & formal dining room overflows to kitchen with island & counter seating, pantry, family area and powder room on Main level. Upper floor houses master suites with vaulted high ceiling, walk-in closet, bath sanctuary with soaking tub & showers, and a 2nd bedroom with en-suite. Bonus room doubles as 3rd bedroom or office on lower floor. 2-car tandem garage with ample space for storage. Bellevue Schools. Strong HOA. Rental cap not met.
Location
State WA
County King
Area _530Bellevueeastof405
Interior
Interior Features Ceramic Tile, Hardwood, Wall to Wall Carpet, Balcony/Deck/Patio, Cooking-Gas, Dryer-Electric, Washer, Water Heater
Flooring Ceramic Tile, Hardwood, Carpet
Fireplaces Number 1
Fireplaces Type Gas
Fireplace true
Appliance Dishwasher, Dryer, Disposal, Microwave, Refrigerator, Stove/Range, Washer
Exterior
Exterior Feature Wood
Garage Spaces 2.0
Community Features Cable TV, Fire Sprinklers, High Speed Int Avail, Outside Entry
View Y/N Yes
View Territorial
Roof Type Composition
Garage Yes
Building
Lot Description Dead End Street, Paved
Story Multi/Split
Architectural Style Traditional
New Construction No
Schools
Elementary Schools Wilburton Elementary
Middle Schools Chinook Mid
High Schools Bellevue High
School District Bellevue
Others
HOA Fee Include Common Area Maintenance, Garbage, Lawn Service, Road Maintenance
Senior Community No
Acceptable Financing Cash Out, Conventional
Listing Terms Cash Out, Conventional
Read Less

"Three Trees" icon indicates a listing provided courtesy of NWMLS.



