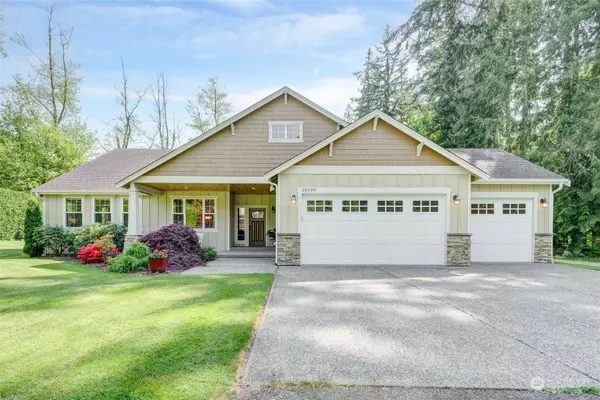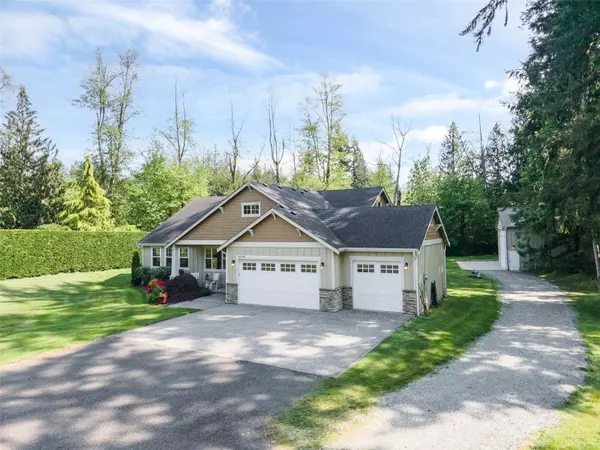Bought with Redfin
For more information regarding the value of a property, please contact us for a free consultation.
26130 36th AVE NW Stanwood, WA 98292
Want to know what your home might be worth? Contact us for a FREE valuation!

Our team is ready to help you sell your home for the highest possible price ASAP
Key Details
Sold Price $905,000
Property Type Single Family Home
Sub Type Residential
Listing Status Sold
Purchase Type For Sale
Square Footage 1,871 sqft
Price per Sqft $483
Subdivision Sunday Lake
MLS Listing ID 2070924
Sold Date 06/20/23
Style 10 - 1 Story
Bedrooms 3
Full Baths 2
Year Built 2010
Annual Tax Amount $5,905
Lot Size 1.170 Acres
Property Sub-Type Residential
Property Description
Craftsman style rambler on gorgeous private 1.17 acres w/detached 40'x44' detached shop! Inviting covered entry, bright open-floor concept, gas fireplace in living area open to kitchen w/granite counters, SS appliances, eating bar & breakfast nook, wood floors, huge private primary bedroom & private bathroom w/huge soaking tub & walk-in closet, laundry room leads to 3car attached/finished garage & wired for generator. Outdoor living at its best, entertain on oversized patio w/covered area perfect for a future outdoor kitchen, overlooking the gorgeous landscape & daily wildlife. Detached shop perfect for storing large RV/boat & outfitted with all the bells/whistles for mechanic (car lift included) or hobbyist! Just minutes to Sunday Lake!
Location
State WA
County Snohomish
Area 770 - Northwest Snohomish
Rooms
Basement None
Main Level Bedrooms 3
Interior
Interior Features Ceramic Tile, Hardwood, Wall to Wall Carpet, Second Primary Bedroom, Bath Off Primary, Double Pane/Storm Window, Dining Room, Walk-In Closet(s), Walk-In Pantry, Wired for Generator, Fireplace, Water Heater
Flooring Ceramic Tile, Hardwood, Vinyl, Carpet
Fireplaces Number 1
Fireplaces Type Gas
Fireplace true
Appliance Dishwasher_, GarbageDisposal_, Microwave_, Refrigerator_, StoveRange_
Exterior
Exterior Feature Cement Planked, Wood
Garage Spaces 6.0
Amenities Available Outbuildings, Patio, Propane, RV Parking, Shop
View Y/N No
Roof Type Composition
Garage Yes
Building
Lot Description Dead End Street, Paved
Story One
Sewer Septic Tank
Water Public
Architectural Style Craftsman
New Construction No
Schools
Elementary Schools Twin City Elem
Middle Schools Port Susan Mid
High Schools Stanwood High
School District Stanwood-Camano
Others
Senior Community No
Acceptable Financing Cash Out, Conventional
Listing Terms Cash Out, Conventional
Read Less

"Three Trees" icon indicates a listing provided courtesy of NWMLS.



