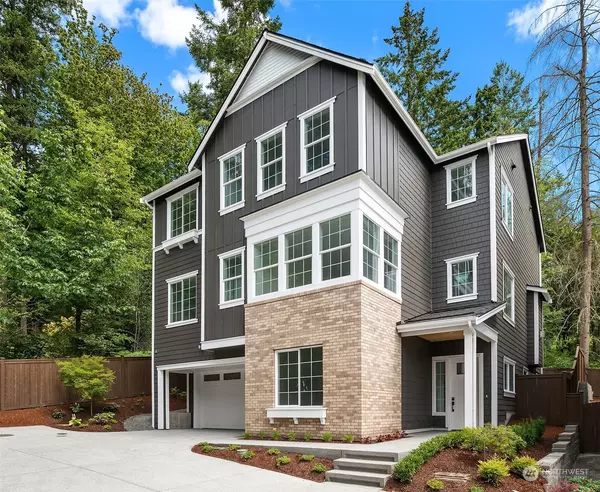Bought with Toll Brothers Real Estate, Inc
For more information regarding the value of a property, please contact us for a free consultation.
622 216th (Homesite 12) PL SE Sammamish, WA 98074
Want to know what your home might be worth? Contact us for a FREE valuation!

Our team is ready to help you sell your home for the highest possible price ASAP
Key Details
Sold Price $2,259,995
Property Type Single Family Home
Sub Type Residential
Listing Status Sold
Purchase Type For Sale
Square Footage 3,891 sqft
Price per Sqft $580
Subdivision East Lake Sammamish
MLS Listing ID 2046680
Sold Date 09/30/23
Style 15 - Multi Level
Bedrooms 5
Full Baths 3
Half Baths 1
Construction Status Under Construction
HOA Fees $106/mo
Year Built 2023
Lot Size 6,578 Sqft
Property Description
Limited time Quick Move-in Home event. Stone Creek at Sammamish by Toll Brothers presents the Leschi - luxury living on every level w/ dramatic 3-story foyer & open staircase reveals the spacious Great Room & gourmet kitchen. Well-designed kitchen w/ lg. entertaining island, custom designed cabinetry, Jenn Air SS appliances & walk-in pantry. Primary suite w/ free standing tub, tiled shower w/ frameless glass enclosure & spacious walk-in closet. Dual flex rooms w/adjacent bedroom suites provide unique living options on every level. 1st floor flex room w/ kitchenette. 4-car garage. Generator prep pkg. Corner homesite w/ territorial view & fully fenced backyard. If represented by broker, must accompany/reg at 1st visit. Coveted LK WA schools.
Location
State WA
County King
Area 540 - East Of Lake Sammamish
Rooms
Basement None
Main Level Bedrooms 1
Interior
Interior Features Ceramic Tile, Wall to Wall Carpet, Wired for Generator, Bath Off Primary, Double Pane/Storm Window, Dining Room, High Tech Cabling, Loft, Security System, Vaulted Ceiling(s), Walk-In Pantry, Walk-In Closet(s), Fireplace, Water Heater
Flooring Ceramic Tile, Vinyl Plank, Carpet
Fireplaces Number 1
Fireplaces Type Gas
Fireplace true
Appliance Dishwasher, Disposal, Microwave, Refrigerator, Stove/Range
Exterior
Exterior Feature Cement Planked
Garage Spaces 4.0
Community Features CCRs
Amenities Available Cable TV, Electric Car Charging, Fenced-Fully, Gas Available, High Speed Internet, Irrigation, Patio
View Y/N Yes
View Territorial
Roof Type Composition
Garage Yes
Building
Lot Description Corner Lot, Cul-De-Sac, Dead End Street, Paved, Sidewalk
Story Multi/Split
Builder Name Toll Brothers
Sewer Sewer Connected
Water Public
Architectural Style Traditional
New Construction Yes
Construction Status Under Construction
Schools
Elementary Schools Smith Elem
Middle Schools Inglewood Middle
High Schools Eastlake High
School District Lake Washington
Others
Senior Community No
Acceptable Financing Cash Out, Conventional, FHA
Listing Terms Cash Out, Conventional, FHA
Read Less

"Three Trees" icon indicates a listing provided courtesy of NWMLS.



