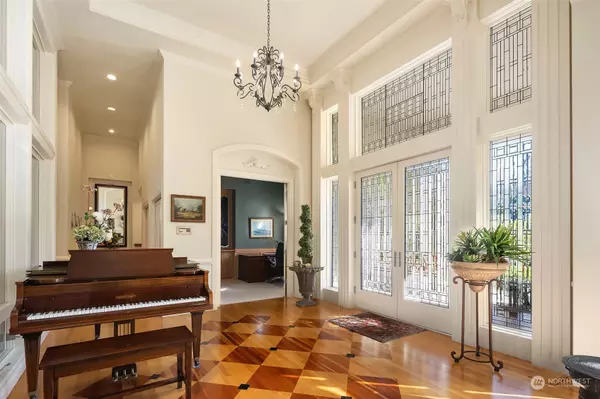Bought with Windermere RE North, Inc.
For more information regarding the value of a property, please contact us for a free consultation.
20514 127th AVE SE Snohomish, WA 98296
Want to know what your home might be worth? Contact us for a FREE valuation!

Our team is ready to help you sell your home for the highest possible price ASAP
Key Details
Sold Price $2,200,000
Property Type Single Family Home
Sub Type Residential
Listing Status Sold
Purchase Type For Sale
Square Footage 4,788 sqft
Price per Sqft $459
Subdivision Golf Club At Echo Falls
MLS Listing ID 2165654
Sold Date 02/12/24
Style 10 - 1 Story
Bedrooms 4
Full Baths 3
Half Baths 1
HOA Fees $75/ann
Year Built 1993
Annual Tax Amount $15,160
Lot Size 0.610 Acres
Lot Dimensions 98x247x134x218
Property Description
Step into elegance and luxury with this exquisite single-story rambler, a former Street of Dreams home, set on the pristine grounds of the Echo Falls golf course. The .61 acre property boasts incredible views of the Olympic mountains and is beautifully situated, backing the 12th fairway. The home's center atrium radiates natural light throughout the formal living, dining, kitchen, and family room areas, highlighting the high coffered ceilings. The luxurious primary suite is a retreat within a retreat, featuring a lavish 5-piece bath, oversized walk-in closet, and additional flex space. The home totals four spacious bedrooms and 3.5 well-appointed bathrooms. The residence also features A/C and oversized 3-car garage for added convenience.
Location
State WA
County Snohomish
Area 610 - Southeast Snohomish
Rooms
Basement None
Main Level Bedrooms 4
Interior
Interior Features Ceramic Tile, Hardwood, Wall to Wall Carpet, Bath Off Primary, Built-In Vacuum, Dining Room, Fireplace (Primary Bedroom), French Doors, Jetted Tub, Skylight(s), Solarium/Atrium, Walk-In Pantry, Wired for Generator, Fireplace, Water Heater
Flooring Ceramic Tile, Hardwood, Stone, Carpet
Fireplaces Number 3
Fireplaces Type Gas
Fireplace true
Appliance Dishwasher_, Dryer, GarbageDisposal_, Microwave_, Refrigerator_, StoveRange_, Washer
Exterior
Exterior Feature Stucco, Wood
Garage Spaces 3.0
Community Features CCRs
Amenities Available Cable TV, Deck, Fenced-Partially, High Speed Internet, Hot Tub/Spa, Patio, Sprinkler System
View Y/N Yes
View Golf Course, Mountain(s), Territorial
Roof Type Composition
Garage Yes
Building
Lot Description Cul-De-Sac, Curbs, Paved, Sidewalk
Story One
Sewer Septic Tank
Water Public
Architectural Style Craftsman
New Construction No
Schools
Elementary Schools Maltby Elem
Middle Schools Hidden River Mid
High Schools Monroe High
School District Monroe
Others
Senior Community No
Acceptable Financing Assumable, Cash Out, Conventional, Owner Financing
Listing Terms Assumable, Cash Out, Conventional, Owner Financing
Read Less

"Three Trees" icon indicates a listing provided courtesy of NWMLS.



