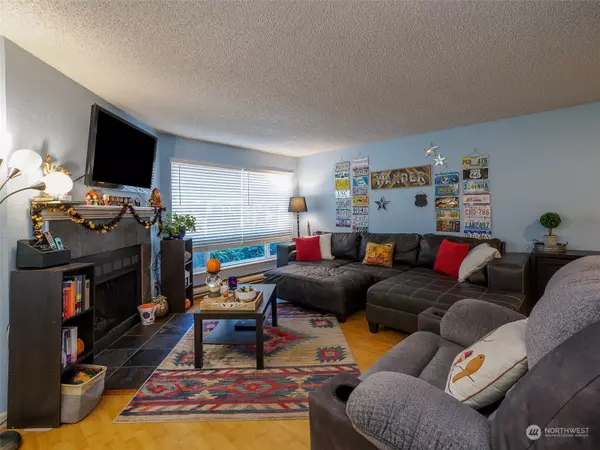Bought with METROPOLIST
For more information regarding the value of a property, please contact us for a free consultation.
23918 12th PL S #101 Des Moines, WA 98198
Want to know what your home might be worth? Contact us for a FREE valuation!

Our team is ready to help you sell your home for the highest possible price ASAP
Key Details
Sold Price $375,000
Property Type Condo
Sub Type Condominium
Listing Status Sold
Purchase Type For Sale
Square Footage 1,264 sqft
Price per Sqft $296
Subdivision Zenith
MLS Listing ID 2168847
Sold Date 02/23/24
Style 31 - Condo (2 Levels)
Bedrooms 3
Full Baths 1
Half Baths 1
HOA Fees $438/mo
Year Built 1982
Annual Tax Amount $3,880
Property Description
Welcome to the highly desired Hudson Ridge community! This colorful townhouse-style condo has 3 Bedrooms, 1.5 bath and offers a versatile & easy flowing floor plan. Kitchen boasts new granite counters, new SS appliances, & open pantry. The dining room opens to a nice covered patio & grassy area for enjoying outdoors & BBQ's. Great room w/cozy wood burning fireplace. Spacious primary bedroom with plenty of closet space. Two assigned parking spaces. New water heater. HOA dues include clubhouse, gym, heated outdoor pool PLUS water, sewer & garbage! Ideally situated to schools, transportation, shopping, restaurants, Highline College, Saltwater State Park & the Des Moines Marina. Assumable VA loan w/ low interest rate. FHA approved community.
Location
State WA
County King
Area 120 - Des Moines/Redondo
Interior
Interior Features Laminate, Wall to Wall Carpet, Balcony/Deck/Patio, Cooking-Electric, Dryer-Electric, Ice Maker, Washer, Fireplace, Water Heater
Flooring Laminate, Vinyl, Carpet
Fireplaces Number 1
Fireplaces Type Wood Burning
Fireplace true
Appliance Dishwasher_, Dryer, GarbageDisposal_, Microwave_, Refrigerator_, StoveRange_, Washer
Exterior
Exterior Feature Wood
Community Features ClubHouses, Exercise Room, High Speed Int Avail, Playground_, Pool
View Y/N Yes
View Territorial
Roof Type Composition
Building
Lot Description Dead End Street, Paved, Sidewalk
Story Two
New Construction No
Schools
School District Highline
Others
HOA Fee Include Common Area Maintenance,Earthquake Insurance,Garbage,Sewer,Snow Removal,Water
Senior Community No
Acceptable Financing Assumable, Cash Out, Conventional, FHA, See Remarks, VA Loan
Listing Terms Assumable, Cash Out, Conventional, FHA, See Remarks, VA Loan
Read Less

"Three Trees" icon indicates a listing provided courtesy of NWMLS.



