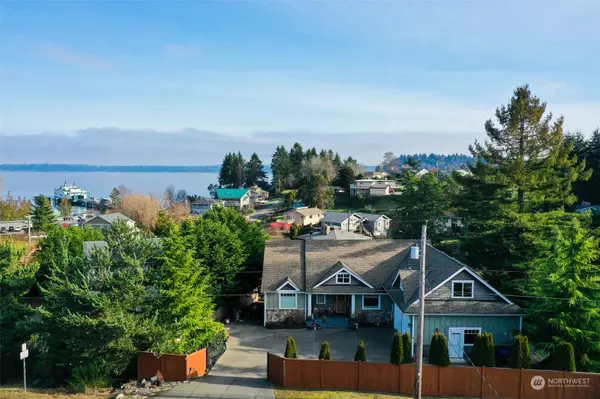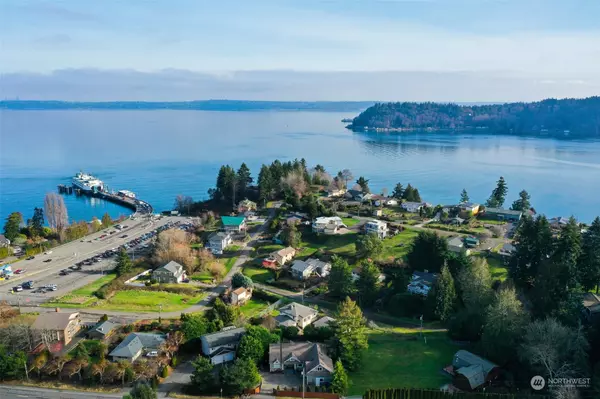Bought with SKP
For more information regarding the value of a property, please contact us for a free consultation.
11592 SE Sedgwick RD Port Orchard, WA 98366
Want to know what your home might be worth? Contact us for a FREE valuation!

Our team is ready to help you sell your home for the highest possible price ASAP
Key Details
Sold Price $939,500
Property Type Single Family Home
Sub Type Residential
Listing Status Sold
Purchase Type For Sale
Square Footage 4,010 sqft
Price per Sqft $234
Subdivision Southworth
MLS Listing ID 2217707
Sold Date 05/10/24
Style 17 - 1 1/2 Stry w/Bsmt
Bedrooms 3
Full Baths 2
Year Built 2004
Annual Tax Amount $7,630
Lot Size 0.350 Acres
Property Description
Spectacular Southworth Craftsman view home w/ gated entry,1 minute to Southworth Ferry, a commuters dream! Entering, you are greeted to a wonderful great room with soaring knotty pine ceiling, the floor to ceiling stone fireplace is a beautiful focal point. The gourmet island kitchen is a must see with abundant counter and cabinet space, a chefs dream. The chef will also love the beautiful views. Main floor master suite is first class retreat w/ deluxe bath. The large bonus room upstairs is a must see. 2 other main floor bedrooms are spacious. . Downstairs has is a big family room, plus two large rooms ideal for office, gym or craft space. There is a massive unfinished area great shop storage. Large RV/boat parking area. A must see home.
Location
State WA
County Kitsap
Area 142 - S Kitsap E Of Hwy 16
Rooms
Basement Daylight, Finished, Unfinished
Main Level Bedrooms 3
Interior
Interior Features Wall to Wall Carpet, Laminate, Laminate Tile, Bath Off Primary, Ceiling Fan(s), Double Pane/Storm Window, Dining Room, French Doors, High Tech Cabling, Jetted Tub, Skylight(s), Vaulted Ceiling(s), Walk-In Pantry, Walk-In Closet(s), Fireplace
Flooring Laminate, See Remarks, Vinyl Plank, Carpet
Fireplaces Number 1
Fireplaces Type Wood Burning
Fireplace true
Appliance Dishwashers_, Double Oven, Dryer(s), Microwaves_, Refrigerators_, StovesRanges_, Washer(s)
Exterior
Exterior Feature Cement/Concrete, Stone, Wood
Garage Spaces 2.0
Amenities Available Cable TV, Deck, Fenced-Fully, Gated Entry, High Speed Internet, Patio, Propane, RV Parking
View Y/N Yes
View Bay, City, Mountain(s), Sound, Territorial
Roof Type Composition
Garage Yes
Building
Lot Description Paved
Story OneAndOneHalf
Builder Name Orser Const.
Sewer Septic Tank
Water Public
Architectural Style Craftsman
New Construction No
Schools
Elementary Schools South Colby Elem
Middle Schools John Sedgwick Jnr Hi
High Schools So. Kitsap High
School District South Kitsap
Others
Senior Community No
Acceptable Financing Cash Out, Conventional, VA Loan
Listing Terms Cash Out, Conventional, VA Loan
Read Less

"Three Trees" icon indicates a listing provided courtesy of NWMLS.



