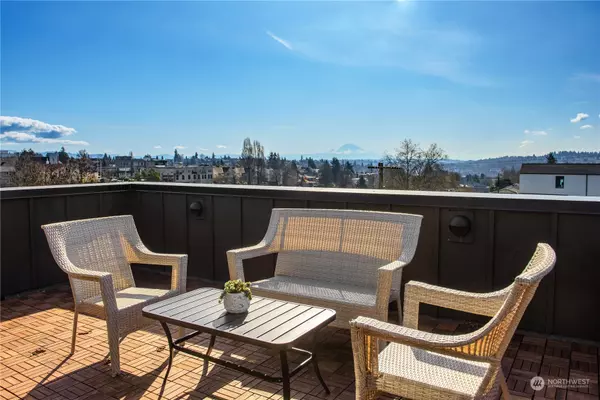Bought with Coldwell Banker Bain
For more information regarding the value of a property, please contact us for a free consultation.
2030 S Lane ST Seattle, WA 98144
Want to know what your home might be worth? Contact us for a FREE valuation!

Our team is ready to help you sell your home for the highest possible price ASAP
Key Details
Sold Price $1,150,000
Property Type Single Family Home
Sub Type Residential
Listing Status Sold
Purchase Type For Sale
Square Footage 2,132 sqft
Price per Sqft $539
Subdivision Central Area
MLS Listing ID 2216010
Sold Date 06/05/24
Style 32 - Townhouse
Bedrooms 3
Full Baths 3
Half Baths 1
Construction Status Completed
HOA Fees $25/mo
Year Built 2024
Annual Tax Amount $6,500
Lot Size 1,357 Sqft
Property Description
I'm the new kid on the block but I offer so much more! Massive vaulted ceilings on my main level create a vibe & pour in natural light via 5 skylights. Curate your best meal prep in my well appointed kitchen+walk in pantry while gazing out to views of Mt Rainier! I've got the perfect loft for WFH or reading perch. Primary suite has an enviable en-suite bath with heated floors & body jets+massive walk in closet. My ADU creates a perfect space for multi-gen living or side income to supplement the mortgage up to $2k/mo*! Shops & restaurants are all at my fingertips including a 10 min walk to the new Light Rail. Relish in the proximity of Judkins Park as my backyard! Peace of mind w/ 2-10 home warranty!
Location
State WA
County King
Area 390 - Central Seattle
Rooms
Basement None
Interior
Interior Features Ceramic Tile, Second Kitchen, Bath Off Primary, Double Pane/Storm Window, Dining Room, High Tech Cabling, Loft, Skylight(s), SMART Wired, Sprinkler System, Vaulted Ceiling(s), Walk-In Closet(s), Walk-In Pantry, Water Heater
Flooring Ceramic Tile, Engineered Hardwood
Fireplace false
Appliance Dishwasher(s), Dryer(s), Disposal, Microwave(s), Refrigerator(s), Stove(s)/Range(s), Washer(s)
Exterior
Exterior Feature Cement Planked
Community Features CCRs
Amenities Available Cable TV, Deck, Electric Car Charging, High Speed Internet, Patio, Rooftop Deck, Sprinkler System
View Y/N Yes
View City, Mountain(s), Territorial
Roof Type Composition,Flat
Building
Lot Description Curbs, Paved, Sidewalk
Story Multi/Split
Builder Name Vo & Co
Sewer Sewer Connected
Water Public
Architectural Style Modern
New Construction Yes
Construction Status Completed
Schools
Elementary Schools Thurgood Marshall El
Middle Schools Wash Mid
High Schools Garfield High
School District Seattle
Others
Senior Community No
Acceptable Financing Cash Out, Conventional, FHA
Listing Terms Cash Out, Conventional, FHA
Read Less

"Three Trees" icon indicates a listing provided courtesy of NWMLS.



