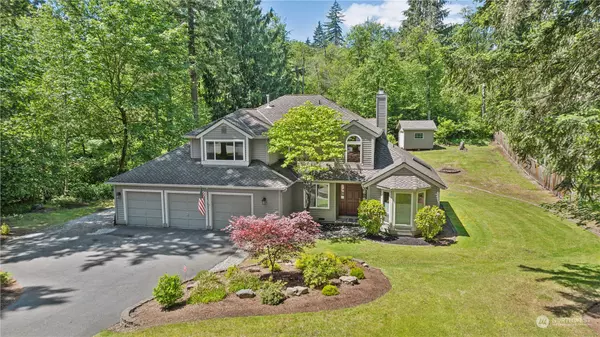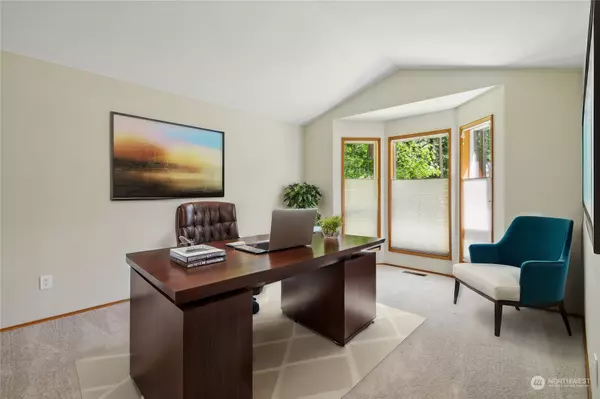Bought with John L. Scott, Inc.
For more information regarding the value of a property, please contact us for a free consultation.
29337 199th AVE SE Kent, WA 98042
Want to know what your home might be worth? Contact us for a FREE valuation!

Our team is ready to help you sell your home for the highest possible price ASAP
Key Details
Sold Price $900,000
Property Type Single Family Home
Sub Type Residential
Listing Status Sold
Purchase Type For Sale
Square Footage 2,490 sqft
Price per Sqft $361
Subdivision Remington
MLS Listing ID 2246954
Sold Date 07/15/24
Style 12 - 2 Story
Bedrooms 4
Full Baths 2
Half Baths 1
HOA Fees $47/ann
Year Built 1989
Annual Tax Amount $8,298
Lot Size 0.847 Acres
Lot Dimensions 115.17x271.43x115x268.12
Property Description
This spacious & inviting floor plan blends modern amenities with comfort. The heart of the home features a well-appointed kitchen with ample counter space & breakfast nook. The adjacent area has abundant natural light & creates a perfect ambiance for entertaining or relaxing evenings at home. Upstairs, the primary suite is a true sanctuary, complete with new luxurious en-suite 5 piece bathroom & generous closet space. Step outside to the expansive backyard where nature surrounds you. The backyard is perfect for summer BBQs, while the surrounding trees offer both shade and privacy. Enjoy the benefits of living in Remington, with close proximity to local amenities, schools, & parks, while maintaining a sense of peaceful country living.
Location
State WA
County King
Area 320 - Black Diamond/Maple Valley
Rooms
Basement None
Main Level Bedrooms 1
Interior
Interior Features Hardwood, Wall to Wall Carpet, Bath Off Primary, Ceiling Fan(s), Double Pane/Storm Window, Dining Room, Vaulted Ceiling(s), Walk-In Closet(s), Wired for Generator, Fireplace, Water Heater
Flooring Hardwood, Stone, Vinyl, Carpet
Fireplaces Number 1
Fireplaces Type Wood Burning
Fireplace true
Appliance Dishwashers_, Dryer(s), Microwaves_, Refrigerators_, StovesRanges_, Washer(s)
Exterior
Exterior Feature Wood
Garage Spaces 3.0
Community Features CCRs, Playground, Trail(s)
Amenities Available High Speed Internet, Outbuildings, Patio
View Y/N Yes
View Territorial
Roof Type Composition
Garage Yes
Building
Lot Description Paved
Story Two
Builder Name Quadrant
Sewer Septic Tank
Water Public
Architectural Style Traditional
New Construction No
Schools
Elementary Schools Sawyer Woods Elem
Middle Schools Cedar Heights Jnr Hi
High Schools Kentlake High
School District Kent
Others
Senior Community No
Acceptable Financing Cash Out, Conventional, FHA
Listing Terms Cash Out, Conventional, FHA
Read Less

"Three Trees" icon indicates a listing provided courtesy of NWMLS.



