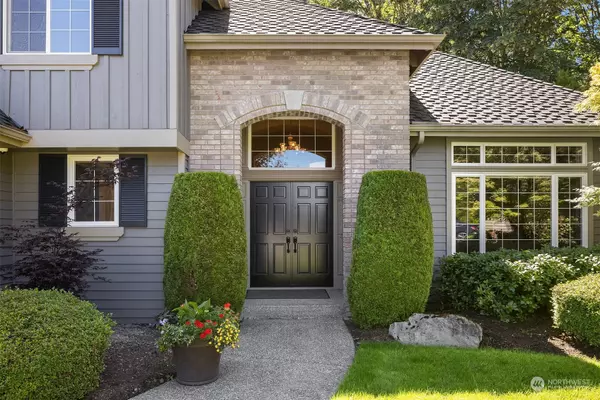Bought with KW Greater Seattle
For more information regarding the value of a property, please contact us for a free consultation.
2212 271st Court SE Sammamish, WA 98075
Want to know what your home might be worth? Contact us for a FREE valuation!

Our team is ready to help you sell your home for the highest possible price ASAP
Key Details
Sold Price $2,000,000
Property Type Single Family Home
Sub Type Residential
Listing Status Sold
Purchase Type For Sale
Square Footage 3,380 sqft
Price per Sqft $591
Subdivision Trossachs
MLS Listing ID 2255818
Sold Date 07/23/24
Style 12 - 2 Story
Bedrooms 5
Full Baths 2
Half Baths 1
HOA Fees $66/ann
Year Built 1996
Annual Tax Amount $15,173
Lot Size 0.267 Acres
Property Description
Nestled beneath tall evergreens, sits this impeccably cared for, one-owner home. Located in a quiet cul-de-sac, two-stories, with 4 bedrooms upstairs and the 5th bedroom/den on the main floor. Primary features views of the Cascade Mountains, large ensuite bathroom with walk-in closet. Upstairs also offers large bonus room/flex space. Downstairs enjoy open concept living room/dine-in kitchen with French Doors opening up to the back patio surrounded by trees. Home provides ample storage and spacious backyard lined with a luscious greenbelt. Tons of owner upgrades including: roof/gutters replaced in 2018, new tankless water heater in 2018, new furnace/AC added 2022, fully hardwired w/ security system/cameras. Welcome Home!
Location
State WA
County King
Area 540 - East Of Lake Sammamish
Rooms
Basement None
Main Level Bedrooms 1
Interior
Interior Features Ceramic Tile, Hardwood, Wall to Wall Carpet, Bath Off Primary, Ceiling Fan(s), Double Pane/Storm Window, Sprinkler System, Dining Room, French Doors, Security System, Walk-In Pantry, Walk-In Closet(s), Water Heater
Flooring Ceramic Tile, Hardwood, Carpet
Fireplaces Type Gas
Fireplace false
Appliance Dishwashers_, Dryer(s), GarbageDisposal_, Microwaves_, Refrigerators_, StovesRanges_, Washer(s)
Exterior
Exterior Feature Brick, Wood
Garage Spaces 3.0
Community Features Athletic Court, CCRs, Park, Playground, Trail(s)
Amenities Available Cable TV, Fenced-Fully, Gas Available, High Speed Internet, Irrigation, Patio, Sprinkler System
View Y/N Yes
View Mountain(s), Territorial
Roof Type Composition
Garage Yes
Building
Lot Description Cul-De-Sac, Paved
Story Two
Builder Name John Buchan Homes
Sewer Sewer Connected
Water Public
New Construction No
Schools
School District Issaquah
Others
Senior Community No
Acceptable Financing Conventional, FHA, VA Loan
Listing Terms Conventional, FHA, VA Loan
Read Less

"Three Trees" icon indicates a listing provided courtesy of NWMLS.



