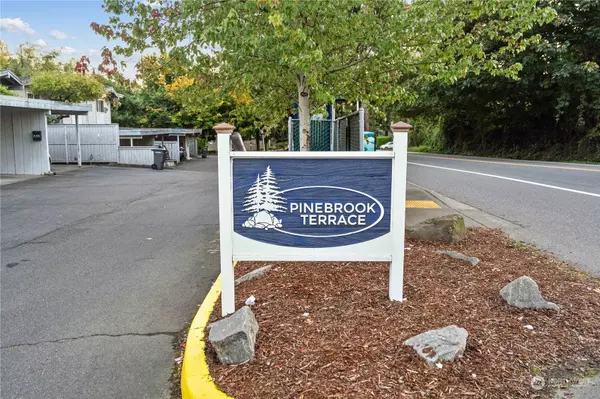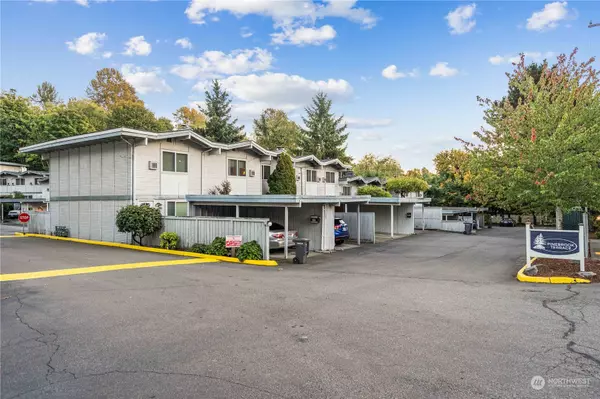Bought with PRO RLTYSRVCS Eastside
For more information regarding the value of a property, please contact us for a free consultation.
2302 S Pinebrook Lane #36 Des Moines, WA 98198
Want to know what your home might be worth? Contact us for a FREE valuation!

Our team is ready to help you sell your home for the highest possible price ASAP
Key Details
Sold Price $316,000
Property Type Condo
Sub Type Condominium
Listing Status Sold
Purchase Type For Sale
Square Footage 1,232 sqft
Price per Sqft $256
Subdivision Des Moines
MLS Listing ID 2233092
Sold Date 07/31/24
Style 31 - Condo (2 Levels)
Bedrooms 3
HOA Fees $562/mo
Year Built 1968
Annual Tax Amount $3,595
Property Description
Pinebrook Terrace Townhouse Style in Des Moines! Corner Unit has 3 bedrooms & two updated 3/4 Baths on 2 levels. New LVP flooring, newer carpet & fresh interior paint. Huge living room with light filled windows and fireplace offers elegance & coziness. Spacious kitchen includes all appliances, has eating space for dining & access to Private Trex deck that overlooks to a serene greenbelt. HOA covers water, sewer & cable TV. No Rental Cap provides flexibility & Pets are always welcome! Carport Parking & storage next to entry area along with patio, gardening space & additional parking space #36 makes an opportunity for easy living. Convenient access to New Light Rail, Des Moines Downtown & Waterfront Parks, Shops, Schools & I-5!
Location
State WA
County King
Area 120 - Des Moines/Redondo
Interior
Interior Features Wall to Wall Carpet, Balcony/Deck/Patio, Cooking-Electric, Dryer-Electric, Washer, Fireplace, Water Heater
Flooring Vinyl Plank, Carpet
Fireplaces Number 1
Fireplaces Type Wood Burning
Fireplace true
Appliance Dishwashers_, Dryer(s), Microwaves_, Refrigerators_, StovesRanges_, Washer(s)
Exterior
Exterior Feature Cement/Concrete, Wood, Wood Products
Community Features Cable TV, Garden Space, High Speed Int Avail, Playground_
View Y/N Yes
View Partial, Territorial
Roof Type Composition
Building
Lot Description Cul-De-Sac, Dead End Street, Open Space, Paved
Story Two
Architectural Style Townhouse
New Construction No
Schools
Elementary Schools Parkside Primary
Middle Schools Pacific Mid
High Schools Mount Rainier High
School District Highline
Others
HOA Fee Include Cable TV,Common Area Maintenance,Lawn Service,Road Maintenance,Sewer,Water
Senior Community No
Acceptable Financing Cash Out, Conventional
Listing Terms Cash Out, Conventional
Read Less

"Three Trees" icon indicates a listing provided courtesy of NWMLS.



