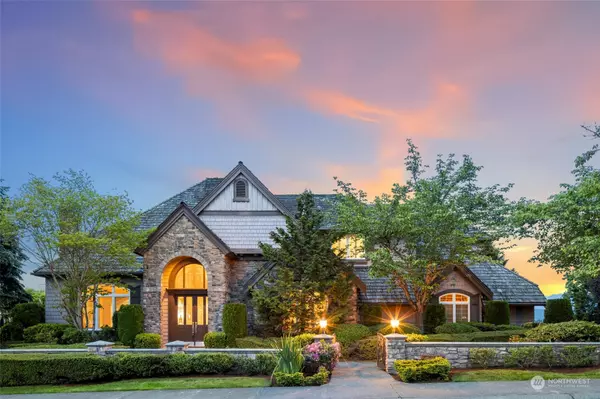Bought with The Agency Seattle
For more information regarding the value of a property, please contact us for a free consultation.
2432 279th DR SE Sammamish, WA 98075
Want to know what your home might be worth? Contact us for a FREE valuation!

Our team is ready to help you sell your home for the highest possible price ASAP
Key Details
Sold Price $2,650,000
Property Type Single Family Home
Sub Type Residential
Listing Status Sold
Purchase Type For Sale
Square Footage 4,709 sqft
Price per Sqft $562
Subdivision Aldarra
MLS Listing ID 2240382
Sold Date 07/30/24
Style 12 - 2 Story
Bedrooms 4
Full Baths 3
Half Baths 1
HOA Fees $149/mo
Year Built 2005
Annual Tax Amount $20,537
Lot Size 0.552 Acres
Property Description
Nestled in Aldarra Estates, this John Buchan masterpiece commands attention as the distinctive showpiece of the community. Prominently positioned on a sprawling half-acre corner homesite, the residence basks in panoramic views that sweep across Cascade Mt & forested foothills below. The grand entryway makes an unforgettable first impression w/ its stunning wrought-iron circular staircase, graceful arches & stained glass, exquisite millwork, gleaming Brazilian cherry hardwood floors, & stately pillars. The thoughtfully designed floor plan includes 4 bedrooms & 1 office w/ shower, plus a media+bonus rm. Sumptuous primary room with fireplace & view balcony. Experience the ultimate private & serene estate w/ beautiful garden & view.
Location
State WA
County King
Area 540 - East Of Lake Sammamish
Rooms
Basement None
Interior
Interior Features Ceramic Tile, Hardwood, Wall to Wall Carpet, Bath Off Primary, Double Pane/Storm Window, Dining Room, Fireplace (Primary Bedroom), French Doors, Sprinkler System, Walk-In Closet(s), Wired for Generator, Fireplace, Water Heater
Flooring Ceramic Tile, Hardwood, Carpet
Fireplaces Number 4
Fireplaces Type Gas
Fireplace true
Appliance Dishwashers_, Dryer(s), GarbageDisposal_, Microwaves_, Refrigerators_, Washer(s)
Exterior
Exterior Feature Stone, Wood
Garage Spaces 3.0
Community Features Golf, Playground
Amenities Available Deck, Fenced-Partially, Gas Available, High Speed Internet, Hot Tub/Spa, Patio, Sprinkler System
View Y/N Yes
View Mountain(s), Territorial
Roof Type Cedar Shake
Garage Yes
Building
Lot Description Corner Lot, Curbs, Paved, Sidewalk
Story Two
Sewer Sewer Connected
Water Public
Architectural Style Traditional
New Construction No
Schools
Elementary Schools Fall City Elem
Middle Schools Chief Kanim Mid
High Schools Mount Si High
School District Snoqualmie Valley
Others
Senior Community No
Acceptable Financing Cash Out, Conventional
Listing Terms Cash Out, Conventional
Read Less

"Three Trees" icon indicates a listing provided courtesy of NWMLS.



