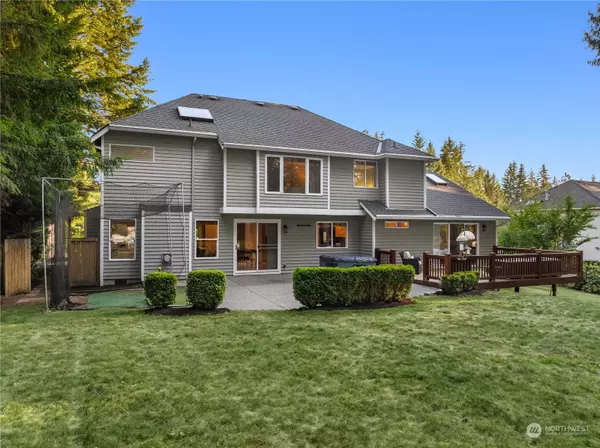Bought with Kidder Mathews
For more information regarding the value of a property, please contact us for a free consultation.
7223 201st ST SE Snohomish, WA 98296
Want to know what your home might be worth? Contact us for a FREE valuation!

Our team is ready to help you sell your home for the highest possible price ASAP
Key Details
Sold Price $1,375,000
Property Type Single Family Home
Sub Type Residential
Listing Status Sold
Purchase Type For Sale
Square Footage 3,172 sqft
Price per Sqft $433
Subdivision Monroe
MLS Listing ID 2274491
Sold Date 09/18/24
Style 12 - 2 Story
Bedrooms 4
Full Baths 3
HOA Fees $33/ann
Year Built 1994
Annual Tax Amount $9,192
Lot Size 0.680 Acres
Property Description
Beautifully maintained home on a 2/3 acre park-like property located in Highland Vista, a low turnover neighborhood. Features gleaming hardwood floors throughout, updated kitchen appliance package, open floor plan perfect for entertaining; adjacent room can accommodate a pool/ping pong table. Bright upper-level bonus room suitable as an office, playroom etc. The primary suite boasts an updated bathroom with a gorgeous copper soaking tub and zen shower. A cozy main floor TV room with pretty shiplap creates a warm atmosphere. Oversized 3-car garage, newer garage doors, furnace, and gutters with leaf guard. Situated near parks and trails. 7 minute drive to grocery shopping, Costco and Woodinville Wine Country. Great Location. Welcome Home!
Location
State WA
County Snohomish
Area 610 - Southeast Snohomish
Rooms
Basement None
Interior
Interior Features Bath Off Primary, Dining Room, Fireplace, French Doors, Hardwood, Water Heater, Wired for Generator
Flooring Hardwood, Vinyl Plank
Fireplaces Number 2
Fireplaces Type Gas
Fireplace true
Appliance Dishwasher(s), Dryer(s), Disposal, Microwave(s), Refrigerator(s), Stove(s)/Range(s), Washer(s)
Exterior
Exterior Feature Brick, Wood
Garage Spaces 3.0
Community Features CCRs
Amenities Available Cable TV, Fenced-Fully, Fenced-Partially, Gas Available, High Speed Internet, Outbuildings, Patio
View Y/N Yes
View Territorial
Roof Type Composition
Garage Yes
Building
Lot Description Curbs, Open Space, Paved
Story Two
Builder Name Colony Craft
Sewer Septic Tank
Water Public
Architectural Style Craftsman
New Construction No
Schools
Elementary Schools Maltby Elem
Middle Schools Hidden River Mid
High Schools Monroe High
School District Monroe
Others
Senior Community No
Acceptable Financing Cash Out, Conventional, FHA, VA Loan
Listing Terms Cash Out, Conventional, FHA, VA Loan
Read Less

"Three Trees" icon indicates a listing provided courtesy of NWMLS.



