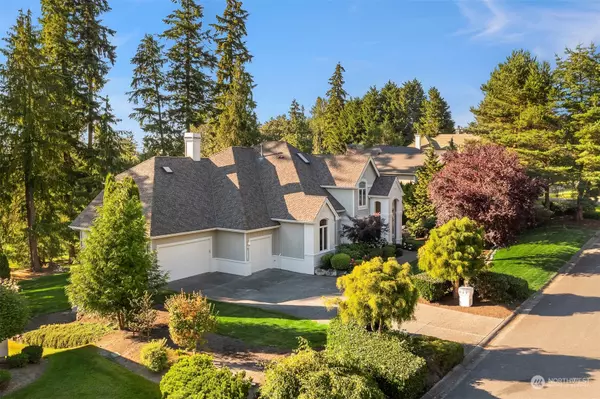Bought with Windermere R.E. Northeast, Inc
For more information regarding the value of a property, please contact us for a free consultation.
12623 208th PL SE Snohomish, WA 98296
Want to know what your home might be worth? Contact us for a FREE valuation!

Our team is ready to help you sell your home for the highest possible price ASAP
Key Details
Sold Price $1,700,000
Property Type Single Family Home
Sub Type Residential
Listing Status Sold
Purchase Type For Sale
Square Footage 4,776 sqft
Price per Sqft $355
Subdivision Golf Club At Echo Falls
MLS Listing ID 2263110
Sold Date 09/25/24
Style 18 - 2 Stories w/Bsmnt
Bedrooms 4
Full Baths 2
HOA Fees $100/mo
Year Built 1997
Annual Tax Amount $11,957
Lot Size 0.550 Acres
Property Description
Refined golf course living perched above it all, where stunning vistas meet the sophistication of this refined Echo Falls Estate. Boasting a premier location on the 12th green, & sited on a spacious 1/2 acre lot, this property offers unmatched privacy. Inside, you'll be greeted to tasteful updates, boasting state of the art finishes throughout, no detail was spared in the recent comprehensive renovation. Outdoor, enthusiasts & entertainers alike will delight in the expansive deck. Premium location offering a unique lifestyle opportunity with great amenities & an outdoor community pool. Easy access to downtown cores, world class employers & award winning schools. Enjoy exclusive community features & state of the art golfing at your doorstep!
Location
State WA
County Snohomish
Area 610 - Southeast Snohomish
Rooms
Basement Daylight, Finished
Interior
Interior Features Bath Off Primary, Built-In Vacuum, Ceramic Tile, Double Pane/Storm Window, Dining Room, Fireplace, French Doors, High Tech Cabling, Security System, Skylight(s), Vaulted Ceiling(s), Walk-In Closet(s), Walk-In Pantry, Wall to Wall Carpet, Water Heater
Flooring Ceramic Tile, Engineered Hardwood, Carpet
Fireplaces Number 2
Fireplaces Type Gas, Wood Burning
Fireplace true
Appliance Dishwasher(s), Double Oven, Dryer(s), Disposal, Microwave(s), Refrigerator(s), Stove(s)/Range(s), Washer(s)
Exterior
Exterior Feature Brick, Wood
Garage Spaces 3.0
Pool Community
Community Features CCRs, Club House, Golf, Park, Playground
Amenities Available Cable TV, Deck, Gas Available, High Speed Internet, Patio, Sprinkler System
View Y/N Yes
View Golf Course, Mountain(s), Territorial
Roof Type Composition
Garage Yes
Building
Lot Description Curbs, Dead End Street, Paved, Sidewalk
Story Two
Sewer Septic Tank
Water Public
Architectural Style Craftsman
New Construction No
Schools
Elementary Schools Buyer To Verify
Middle Schools Buyer To Verify
High Schools Buyer To Verify
School District Monroe
Others
Senior Community No
Acceptable Financing Cash Out, Conventional
Listing Terms Cash Out, Conventional
Read Less

"Three Trees" icon indicates a listing provided courtesy of NWMLS.



