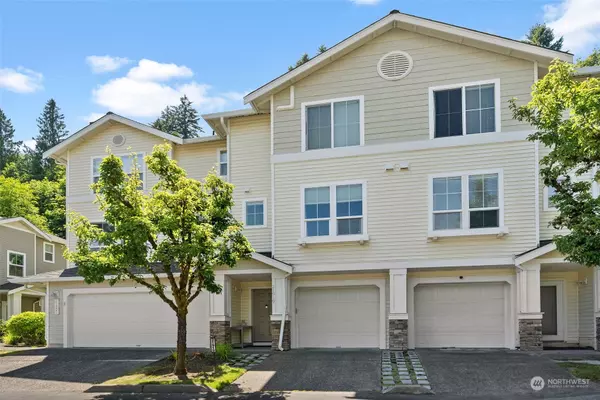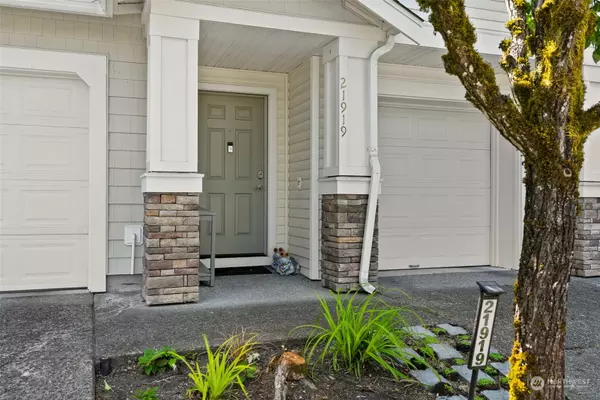Bought with Every Door Real Estate
For more information regarding the value of a property, please contact us for a free consultation.
21919 39th PL S Kent, WA 98032
Want to know what your home might be worth? Contact us for a FREE valuation!

Our team is ready to help you sell your home for the highest possible price ASAP
Key Details
Sold Price $439,500
Property Type Condo
Sub Type Condominium
Listing Status Sold
Purchase Type For Sale
Square Footage 1,293 sqft
Price per Sqft $339
Subdivision Riverview
MLS Listing ID 2253896
Sold Date 10/07/24
Style 32 - Townhouse
Bedrooms 2
Full Baths 2
Half Baths 1
HOA Fees $619/mo
Year Built 2000
Annual Tax Amount $4,570
Lot Size 4,270 Sqft
Property Description
Welcome to the Summit! Tucked away in a private gated community, this marvelous townhome is brimming with details and updates you're sure to love! A covered entry invites you in and up to the open-concept space featuring modern fixtures, arched casings, gas fireplace, and elegant kitchen. HVAC and Water Heater upgraded in 2020. Don't miss the all-new guest 1/2 bath on your way upstairs! The beautiful primary suite awaits with 2 closets and stunning EnSuite! Fully remodeled w/seamless glass-enclosed shower, custom double vanity, and integrated mirror lighting. All new Low-E windows and roof with 25-30yr remaining life. This townhome in the perfect, convenient location is turn-key & ready for you!
Location
State WA
County King
Area 120 - Des Moines/Redondo
Interior
Interior Features Balcony/Deck/Patio, Cooking-Gas, Fireplace, Hardwood, Ice Maker, Wall to Wall Carpet, Washer, Water Heater
Flooring Hardwood, Vinyl, Carpet
Fireplaces Number 1
Fireplaces Type Gas
Fireplace true
Appliance Dishwasher(s), Microwave(s), Refrigerator(s), Stove(s)/Range(s)
Exterior
Exterior Feature Cement Planked, Stone
Garage Spaces 2.0
Community Features Athletic Court, Cable TV, Gated, High Speed Int Avail, Outside Entry, Trail(s)
View Y/N Yes
View Mountain(s)
Roof Type Composition
Garage Yes
Building
Lot Description Curbs, Paved
Story Multi/Split
Architectural Style Townhouse
New Construction No
Schools
Elementary Schools Neely O Brien Elem
Middle Schools Mill Creek Mid Sch
High Schools Kent-Meridian High
School District Kent
Others
HOA Fee Include Common Area Maintenance,Earthquake Insurance,Road Maintenance,Sewer,Water
Senior Community No
Acceptable Financing Cash Out, Conventional, VA Loan
Listing Terms Cash Out, Conventional, VA Loan
Read Less

"Three Trees" icon indicates a listing provided courtesy of NWMLS.



