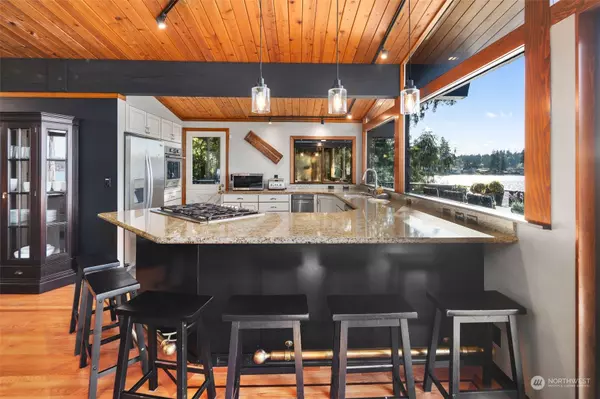Bought with RE/MAX Eastside Brokers, Inc.
For more information regarding the value of a property, please contact us for a free consultation.
16016 Rose RD Stanwood, WA 98292
Want to know what your home might be worth? Contact us for a FREE valuation!

Our team is ready to help you sell your home for the highest possible price ASAP
Key Details
Sold Price $2,750,000
Property Type Single Family Home
Sub Type Residential
Listing Status Sold
Purchase Type For Sale
Square Footage 5,284 sqft
Price per Sqft $520
Subdivision Seven Lakes
MLS Listing ID 2231763
Sold Date 10/17/24
Style 17 - 1 1/2 Stry w/Bsmt
Bedrooms 4
Full Baths 3
Half Baths 1
Year Built 1977
Annual Tax Amount $14,308
Lot Size 1.560 Acres
Lot Dimensions Irregular
Property Description
Your lakefront dream awaits at this 4-bed, 3.5-bath retreat on Lake Goodwin! Spanning over 5,000 sq ft, including bonus rooms and second home, enjoy stunning lake views from expansive windows and decks. With 104 ft of no-bank waterfront, a new $165K aluminum dock, and covered boat lift, this property is a water lover's paradise. Outdoor features include an outdoor kitchen, cabana, hot tub, fire pit, waterfall and lush landscaping. Recently cleared land across the street, included with the property, offers future potential. Just 1 hr from Seattle/Bellevue, 2 hrs from Vancouver—your perfect lakeside escape!
Location
State WA
County Snohomish
Area 770 - Northwest Snohomish
Rooms
Basement Daylight, Finished
Main Level Bedrooms 1
Interior
Interior Features Second Kitchen, Bath Off Primary, Ceramic Tile, Double Pane/Storm Window, Dining Room, Fireplace, Hardwood, Hot Tub/Spa, Jetted Tub, Laminate Hardwood, Security System, Skylight(s), Vaulted Ceiling(s), Walk-In Closet(s), Wall to Wall Carpet, Water Heater, Wet Bar, Wine Cellar
Flooring Ceramic Tile, Engineered Hardwood, Hardwood, Laminate, Carpet
Fireplaces Number 3
Fireplaces Type Gas, See Remarks
Fireplace true
Appliance Dishwasher(s), Dryer(s), Disposal, Microwave(s), Refrigerator(s), Stove(s)/Range(s), Trash Compactor, Washer(s)
Exterior
Exterior Feature Wood
Garage Spaces 2.0
Community Features Boat Launch, Park, Playground
Amenities Available Boat House, Cabana/Gazebo, Cable TV, Deck, Dock, High Speed Internet, Hot Tub/Spa, Irrigation, Moorage, Outbuildings, Patio, Propane, RV Parking, Sprinkler System
Waterfront Description Lake,No Bank
View Y/N Yes
View Lake, Territorial
Roof Type Composition,Torch Down
Garage Yes
Building
Lot Description Cul-De-Sac, Dead End Street, Paved
Story OneAndOneHalf
Sewer Septic Tank
Water Community, Lake, Public
Architectural Style Craftsman
New Construction No
Schools
Elementary Schools Lakewood Elem
Middle Schools Buyer To Verify
High Schools Lakewood High
School District Lakewood
Others
Senior Community No
Acceptable Financing Cash Out, Conventional
Listing Terms Cash Out, Conventional
Read Less

"Three Trees" icon indicates a listing provided courtesy of NWMLS.



