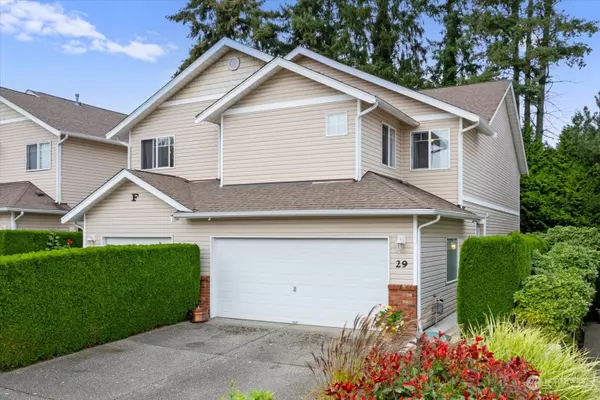Bought with Windermere Bellevue Commons
For more information regarding the value of a property, please contact us for a free consultation.
15414 35th AVE W #29 Lynnwood, WA 98087
Want to know what your home might be worth? Contact us for a FREE valuation!

Our team is ready to help you sell your home for the highest possible price ASAP
Key Details
Sold Price $610,000
Property Type Condo
Sub Type Condominium
Listing Status Sold
Purchase Type For Sale
Square Footage 1,858 sqft
Price per Sqft $328
Subdivision Lynnwood
MLS Listing ID 2288607
Sold Date 11/21/24
Style 31 - Condo (2 Levels)
Bedrooms 3
Full Baths 2
Half Baths 1
HOA Fees $592/mo
Year Built 2002
Annual Tax Amount $4,529
Property Description
Welcome home! Stunning two story townhouse in a gated community! Conveniently located to all amenities including shopping, park and ride, light-rail and easy freeway access. Enjoy the open concept main floor with crown molding finish work, generous kitchen, dining and living room. Laundry and generous sized powder room are located on the 1st floor. You'll love the very desirable floor plan, strategically set up for privacy for all. The primary suite is a grand size, has walk in closet and full bath. The 2 additional bedrooms are cluster spaced near the upstairs full bath. Fresh carpet throughout & first floor fresh paint. Newer economical gas furnace, and H2O. Hard to find 2 car garage and driveway allows for parking for 4 at the home.
Location
State WA
County Snohomish
Area 730 - Southwest Snohomish
Interior
Interior Features Balcony/Deck/Patio, Cooking-Gas, Fireplace, Laminate, Wall to Wall Carpet, Water Heater, Yard
Flooring Laminate, Vinyl, Carpet
Fireplaces Number 1
Fireplaces Type Gas
Fireplace true
Appliance Dishwasher(s), Dryer(s), Disposal, Microwave(s), Refrigerator(s), Stove(s)/Range(s), Washer(s)
Exterior
Exterior Feature Metal/Vinyl
Garage Spaces 2.0
Community Features Gated
View Y/N Yes
View Territorial
Roof Type Composition
Garage Yes
Building
Lot Description Dead End Street, Paved
Story Two
New Construction No
Schools
Elementary Schools Spruce Primary Sp
Middle Schools Meadowdale Mid
High Schools Meadowdale High
School District Edmonds
Others
HOA Fee Include Common Area Maintenance,Road Maintenance,Sewer,Water
Senior Community No
Acceptable Financing Cash Out, Farm Home Loan, FHA, VA Loan
Listing Terms Cash Out, Farm Home Loan, FHA, VA Loan
Read Less

"Three Trees" icon indicates a listing provided courtesy of NWMLS.



