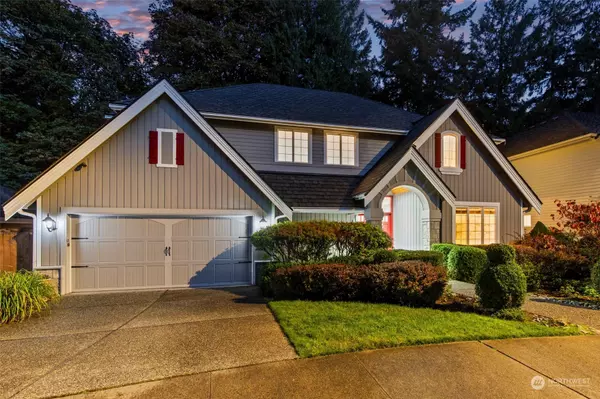Bought with Keller Williams Realty Bothell
For more information regarding the value of a property, please contact us for a free consultation.
16419 18th DR SE Mill Creek, WA 98012
Want to know what your home might be worth? Contact us for a FREE valuation!

Our team is ready to help you sell your home for the highest possible price ASAP
Key Details
Sold Price $1,115,000
Property Type Single Family Home
Sub Type Residential
Listing Status Sold
Purchase Type For Sale
Square Footage 2,214 sqft
Price per Sqft $503
Subdivision Mill Creek Country Club
MLS Listing ID 2305816
Sold Date 12/16/24
Style 12 - 2 Story
Bedrooms 3
Full Baths 2
Half Baths 1
HOA Fees $60/mo
Year Built 1997
Annual Tax Amount $8,919
Lot Size 5,663 Sqft
Lot Dimensions 87x61x102x28x35
Property Description
Sought after Buchan resale in Winslow. Quality features & thoughtful design incl dbl door front entry, newly refinished HW flrs, French doors to den, impressive cathedral ceilings w/ floor to ceiling windows, great rm concept w/ gas FP, formal dining rm adjacent to open kitchen w/ granite counters, plenty of counter & cabinet space + pantry. Lg laundry/mud rm w/ built in cabinets. Primary suite w/ updated ensuite 5-piece bath incl double vanity, soaking tub, custom glass shower enclosure & walk-in closet. 2 add'l bdrms upstairs, one w/ walk-in closet. Oversized garage w/ workshop space. Heat pump. Entertainment sized patio, low maintenance mature landscape, backs to greenbelt. Community park & walking trails. Mins to TownCenter. Must See!
Location
State WA
County Snohomish
Area 740 - Everett/Mukilteo
Rooms
Basement None
Interior
Interior Features Bath Off Primary, Ceiling Fan(s), Ceramic Tile, Double Pane/Storm Window, Dining Room, Fireplace, French Doors, Hardwood, Security System, Vaulted Ceiling(s), Walk-In Closet(s), Wall to Wall Carpet, Water Heater, Wired for Generator
Flooring Ceramic Tile, Engineered Hardwood, Hardwood, Carpet
Fireplaces Number 1
Fireplaces Type Gas
Fireplace true
Appliance Dishwasher(s), Dryer(s), Disposal, Microwave(s), Refrigerator(s), Stove(s)/Range(s), Washer(s)
Exterior
Exterior Feature Stone, Wood
Garage Spaces 2.0
Community Features CCRs, Trail(s)
Amenities Available Cable TV, Fenced-Fully, High Speed Internet, Patio
View Y/N Yes
View Territorial
Roof Type Composition
Garage Yes
Building
Lot Description Curbs, Paved, Sidewalk
Story Two
Builder Name William Buchan
Sewer Sewer Connected
Water Public
Architectural Style Craftsman
New Construction No
Schools
Elementary Schools Woodside Elem
Middle Schools Heatherwood Mid
High Schools Henry M. Jackson Hig
School District Everett
Others
Senior Community No
Acceptable Financing Cash Out, Conventional, FHA, VA Loan
Listing Terms Cash Out, Conventional, FHA, VA Loan
Read Less

"Three Trees" icon indicates a listing provided courtesy of NWMLS.



