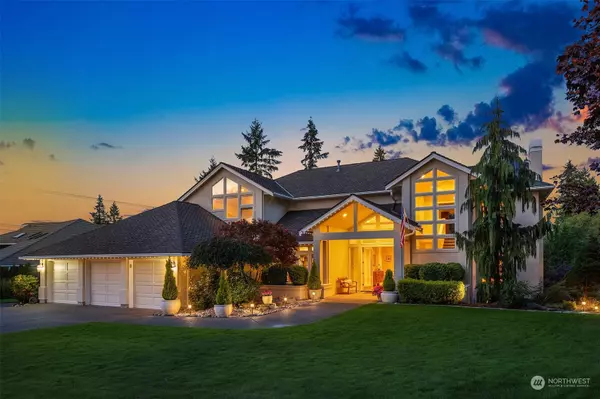Bought with Windermere Real Estate/East
For more information regarding the value of a property, please contact us for a free consultation.
20933 121st AVE SE Snohomish, WA 98296
Want to know what your home might be worth? Contact us for a FREE valuation!

Our team is ready to help you sell your home for the highest possible price ASAP
Key Details
Sold Price $2,160,000
Property Type Single Family Home
Sub Type Residential
Listing Status Sold
Purchase Type For Sale
Square Footage 5,121 sqft
Price per Sqft $421
Subdivision Golf Club At Echo Falls
MLS Listing ID 2299184
Sold Date 12/27/24
Style 18 - 2 Stories w/Bsmnt
Bedrooms 4
Full Baths 3
Half Baths 1
HOA Fees $100/mo
Year Built 1999
Annual Tax Amount $12,005
Lot Size 0.770 Acres
Lot Dimensions 121x269x120x284
Property Description
Unique opportunity to live on the 5th Green of Echo Falls GC in an elegant, custom-built Burnstead estate within a former Street of Dreams community. Set on private, serene grounds, the home's clean architectural lines and expansive walls of windows create a bright, sophisticated ambiance throughout. Features include 4 bedrooms, 2 dens, 3.5 baths, a chef's kitchen with Viking and Thermador appliances, wine cellar, sauna, media room, wet bar, exercise/bonus room, A/C, generator, tankless water heater, and much more. Includes separate living quarters (MIL) in the daylight basement. Backyard can be fenced. This estate is designed to accommodate every need, offering ample space for living, working, and entertaining. Must-see for luxury living!
Location
State WA
County Snohomish
Area 610 - Southeast Snohomish
Rooms
Basement Finished
Interior
Interior Features Built-In Vacuum, Ceiling Fan(s), Ceramic Tile, Dining Room, Fireplace, French Doors, Hardwood, Jetted Tub, Sauna, Security System, Skylight(s), Vaulted Ceiling(s), Walk-In Closet(s), Walk-In Pantry, Wall to Wall Carpet, Wet Bar, Wine Cellar
Flooring Ceramic Tile, Hardwood, Marble, Carpet
Fireplaces Number 3
Fireplaces Type Gas
Fireplace true
Appliance Dishwasher(s), Double Oven, Dryer(s), Disposal, Microwave(s), Refrigerator(s), Stove(s)/Range(s), Washer(s)
Exterior
Exterior Feature Stucco, Wood
Garage Spaces 3.0
Community Features CCRs, Club House, Golf
Amenities Available Cable TV, Deck, High Speed Internet, Patio, Sprinkler System
View Y/N Yes
View Golf Course, Mountain(s), Territorial
Roof Type Composition
Garage Yes
Building
Lot Description Curbs, Paved, Sidewalk
Story Two
Builder Name Burnstead
Sewer Septic Tank
Water Public
Architectural Style Northwest Contemporary
New Construction No
Schools
Elementary Schools Buyer To Verify
Middle Schools Buyer To Verify
High Schools Buyer To Verify
School District Monroe
Others
Senior Community No
Acceptable Financing Cash Out, Conventional, VA Loan
Listing Terms Cash Out, Conventional, VA Loan
Read Less

"Three Trees" icon indicates a listing provided courtesy of NWMLS.



