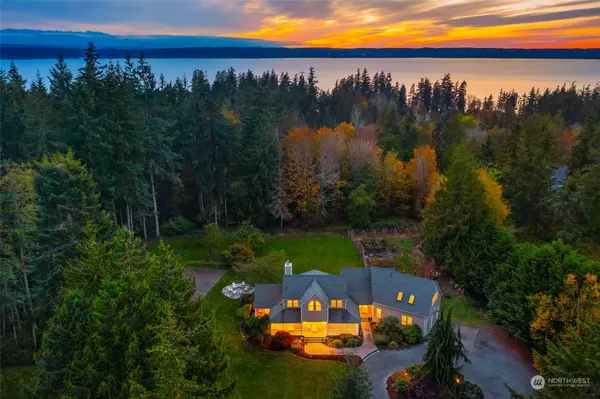Bought with RE/MAX Elite
For more information regarding the value of a property, please contact us for a free consultation.
16932 89th AVE NW Stanwood, WA 98292
Want to know what your home might be worth? Contact us for a FREE valuation!

Our team is ready to help you sell your home for the highest possible price ASAP
Key Details
Sold Price $1,195,000
Property Type Single Family Home
Sub Type Residential
Listing Status Sold
Purchase Type For Sale
Square Footage 3,718 sqft
Price per Sqft $321
Subdivision Kayak Point
MLS Listing ID 2304480
Sold Date 12/30/24
Style 18 - 2 Stories w/Bsmnt
Bedrooms 4
Full Baths 3
Half Baths 1
HOA Fees $32/ann
Year Built 1997
Annual Tax Amount $7,348
Lot Size 5.330 Acres
Property Description
Escape to this serene 5+ acre estate with level grounds perfect for entertaining, gardening, or enjoying the sport court. The barn/shop adds extra parking or hobby space. Inside the meticulously maintained home showcases a dramatic vaulted main level feat. a wall of west-facing windows and spacious kitchen overlooking your living room and dining. Two primary bedrooms are located on the main level. Upstairs the guest rooms share a Jack-and-Jill bathroom and has a bonus room with a cozy fireplace. The finished lower level includes new flooring, a large rec room with space for a media room. Recent updates include a freshly painted deck and new carpet. Property is wired for generator and has two gas hot-water heaters, and space to roam.
Location
State WA
County Snohomish
Area 770 - Northwest Snohomish
Rooms
Basement Finished
Main Level Bedrooms 2
Interior
Interior Features Second Primary Bedroom, Bath Off Primary, Built-In Vacuum, Ceiling Fan(s), Ceramic Tile, Double Pane/Storm Window, Dining Room, Fireplace, French Doors, Hardwood, High Tech Cabling, Security System, Skylight(s), Vaulted Ceiling(s), Walk-In Closet(s), Wall to Wall Carpet, Water Heater, Wired for Generator
Flooring Ceramic Tile, Hardwood, Vinyl Plank, Carpet
Fireplaces Number 3
Fireplaces Type Gas
Fireplace true
Appliance Dishwasher(s), Dryer(s), Disposal, Microwave(s), Refrigerator(s), Stove(s)/Range(s)
Exterior
Exterior Feature Cement Planked
Garage Spaces 4.0
Amenities Available Athletic Court, Barn, Deck, Dog Run, Fenced-Partially, High Speed Internet, Outbuildings, Patio, RV Parking, Shop
View Y/N Yes
View Territorial
Roof Type Composition
Garage Yes
Building
Lot Description Dead End Street, Paved, Secluded
Story Two
Sewer Septic Tank
Water Public
New Construction No
Schools
Elementary Schools Stanwood Elem
Middle Schools Port Susan Mid
High Schools Stanwood High
School District Stanwood-Camano
Others
Senior Community No
Acceptable Financing Cash Out, Conventional, FHA, VA Loan
Listing Terms Cash Out, Conventional, FHA, VA Loan
Read Less

"Three Trees" icon indicates a listing provided courtesy of NWMLS.



