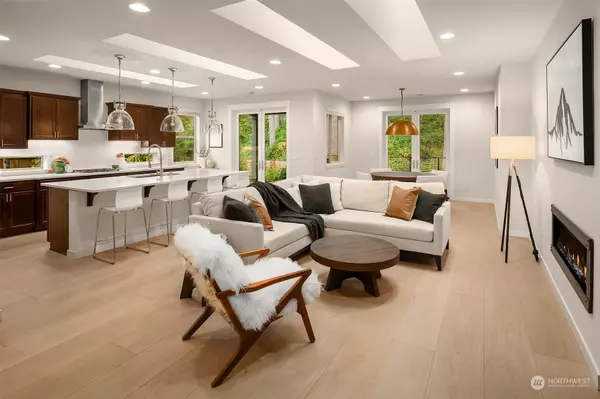Bought with Every Door Real Estate
For more information regarding the value of a property, please contact us for a free consultation.
32927 NE 51st ST Carnation, WA 98014
Want to know what your home might be worth? Contact us for a FREE valuation!

Our team is ready to help you sell your home for the highest possible price ASAP
Key Details
Sold Price $1,135,000
Property Type Single Family Home
Sub Type Residential
Listing Status Sold
Purchase Type For Sale
Square Footage 2,270 sqft
Price per Sqft $500
Subdivision Carnation
MLS Listing ID 2314034
Sold Date 01/09/25
Style 10 - 1 Story
Bedrooms 3
Full Baths 2
Half Baths 1
HOA Fees $65/mo
Year Built 2015
Annual Tax Amount $7,718
Lot Size 8,501 Sqft
Property Description
Exquisite 1-Level living at the Estates At Snoqualmie Valley Trail. Sophisticated, open-concept floor plan with recent high-end upgrades including wide-plank oak flooring, 4 velux skylights, wolf appliances and 3 sets of 8' french doors leading to the entertaining-size Trex deck with gas-piped firepit. Great-room Kitchen with expansive island eating bar allows for the perfect place to entertain. Impressive Primary Suite with sitting room, double-sided fireplace and a walk-in the closet that will impress. An abundance of natural light throughout the home. Sauna! Idyllic, private, premier lot backing to King County nature reserve. You'll love the convenience of strolling to the nearby Snoqualmie Trail, parks & downtown Carnation! It's a gem!
Location
State WA
County King
Area 550 - Redmond/Carnation
Rooms
Basement None
Main Level Bedrooms 3
Interior
Interior Features Bath Off Primary, Double Pane/Storm Window, Fireplace, Fireplace (Primary Bedroom), French Doors, Hardwood, High Tech Cabling, Sauna, Skylight(s), Walk-In Closet(s), Water Heater
Flooring Hardwood, Vinyl
Fireplaces Number 2
Fireplaces Type Gas
Fireplace true
Appliance Dishwasher(s), Dryer(s), Microwave(s), Refrigerator(s), Stove(s)/Range(s), Washer(s)
Exterior
Exterior Feature Cement Planked, Stone, Wood
Garage Spaces 2.0
Community Features CCRs, Playground
Amenities Available Deck, Fenced-Fully, Gas Available, High Speed Internet, Patio
View Y/N Yes
View Territorial
Roof Type Composition
Garage Yes
Building
Lot Description Curbs, Paved, Sidewalk
Story One
Sewer Sewer Connected
Water Public
Architectural Style Craftsman
New Construction No
Schools
Elementary Schools Carnation Elem
Middle Schools Tolt Mid
High Schools Cedarcrest High
School District Riverview
Others
Senior Community No
Acceptable Financing Cash Out, Conventional
Listing Terms Cash Out, Conventional
Read Less

"Three Trees" icon indicates a listing provided courtesy of NWMLS.



