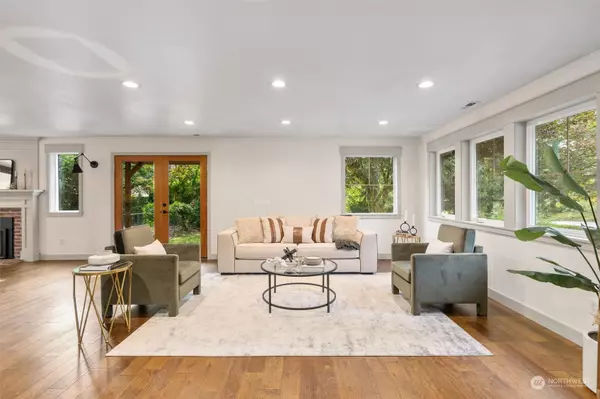Bought with COMPASS
For more information regarding the value of a property, please contact us for a free consultation.
33308 206th PL SE Auburn, WA 98092
Want to know what your home might be worth? Contact us for a FREE valuation!

Our team is ready to help you sell your home for the highest possible price ASAP
Key Details
Sold Price $900,000
Property Type Single Family Home
Sub Type Residential
Listing Status Sold
Purchase Type For Sale
Square Footage 2,370 sqft
Price per Sqft $379
Subdivision Auburn
MLS Listing ID 2300763
Sold Date 01/09/25
Style 10 - 1 Story
Bedrooms 3
Full Baths 1
Half Baths 1
Year Built 1987
Annual Tax Amount $6,718
Lot Size 0.844 Acres
Property Description
Expect to be impressed! This stunning home offers an enviable blend of modern updates and easy living. Fully remodeled with all living space on one floor. Gorgeous open concept floorplan with hardwood floors and brand-new carpet. Freshly painted inside & out. 3 beds plus bedroom sized extra room, primary bath, hall bath & half bath. 2nd bonus room tucked away from rest of the living space, an ideal location for a private office, playroom or workout space - you choose. The spacious kitchen welcomes casual dining or easy socializing with friends. White shaker style cabinets, quartz counters, SS appliances with double oven. Dining room opens to private outdoor entertaining space with wood burning fireplace & hot tub deck. New roof in 2019.
Location
State WA
County King
Area 310 - Auburn
Rooms
Basement None
Main Level Bedrooms 3
Interior
Interior Features Bath Off Primary, Ceramic Tile, Double Pane/Storm Window, Dining Room, Fireplace, Wall to Wall Carpet
Flooring Ceramic Tile, Engineered Hardwood, Carpet
Fireplaces Number 1
Fireplaces Type Wood Burning
Fireplace true
Appliance Dishwasher(s), Double Oven, Dryer(s), Disposal, Microwave(s), Refrigerator(s), Stove(s)/Range(s), Washer(s)
Exterior
Exterior Feature Wood
Community Features CCRs
Amenities Available Deck, Fenced-Partially, Gas Available, High Speed Internet, Hot Tub/Spa, Patio, Shop
View Y/N No
Roof Type Composition
Building
Lot Description Open Space, Paved
Story One
Sewer Septic Tank
Water Public
New Construction No
Schools
Elementary Schools Sawyer Woods Elem
Middle Schools Cedar Heights Jnr Hi
High Schools Kentlake High
School District Kent
Others
Senior Community No
Acceptable Financing Cash Out, Conventional, FHA, VA Loan
Listing Terms Cash Out, Conventional, FHA, VA Loan
Read Less

"Three Trees" icon indicates a listing provided courtesy of NWMLS.



